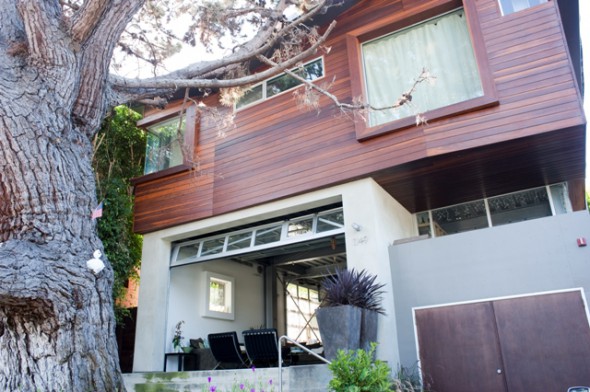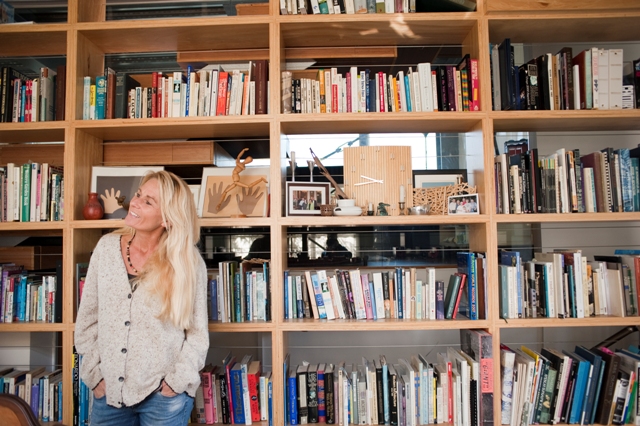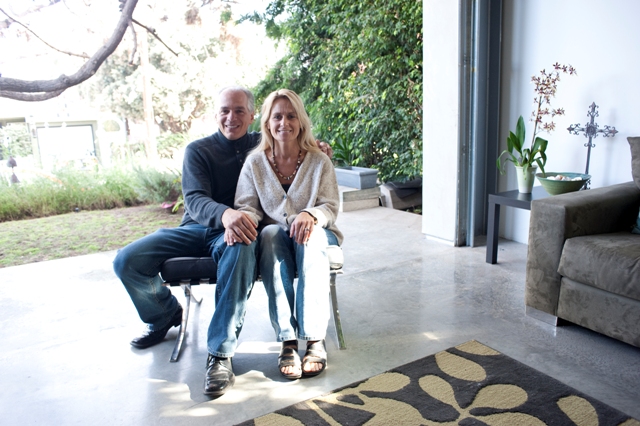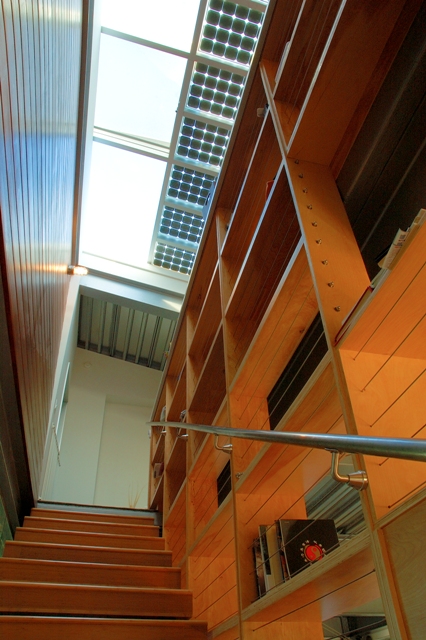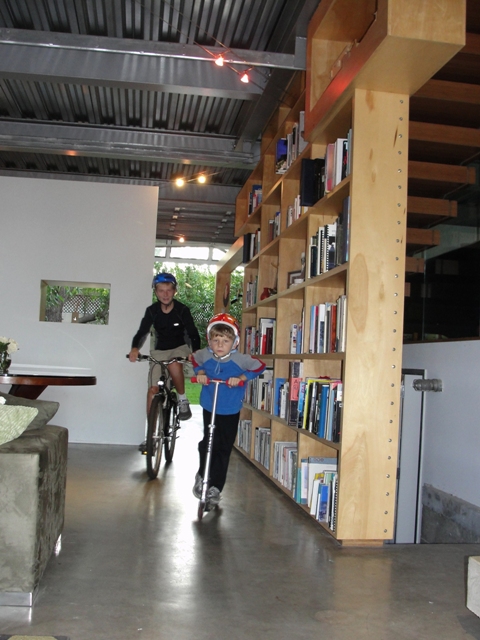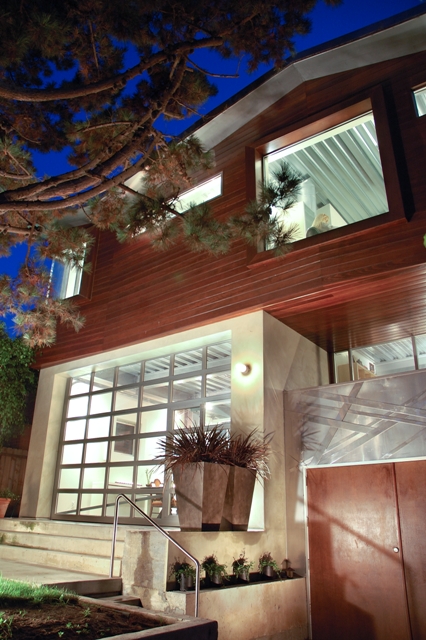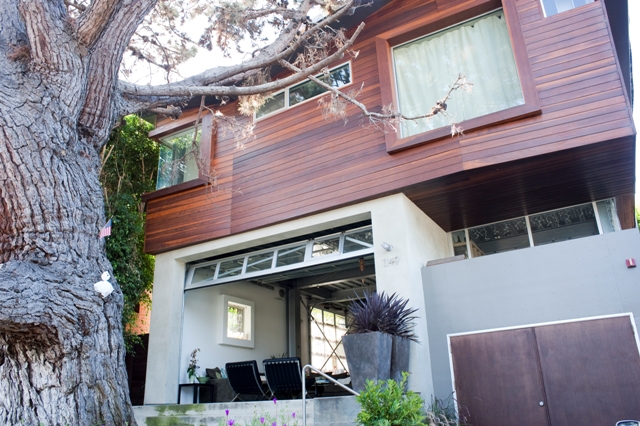A tree family affair
Architect Peter DeMaria’s home in Manhattan’s tree section is more quietly daring than his famed Container House

Architect Peter DeMaria and his wife, interior designer Donna Jaskola-DeMaria. Photo
On Pine Avenue in Manhattan Beach is the house that two brothers named Michelangelo and Luciano built.
Granted, Michelangelo was about six years old and Luciano was not quite yet born seven years ago when the house was constructed. But their parents had the brothers DeMaria foremost in mind as they designed the family’s future home.
Architect Peter DeMaria and interior designer Donna Jaskola-DeMaria spent two years contemplating how the home could best suit their family. He grew up in a convivial, Italian-American family in New Jersey, and she grew up on 10 acres in semi-rural Massachusetts. When they discovered Manhattan Beach’s Tree Section, the couple felt they’d found the best of all possible worlds.
“You finally find that ideal place,” said DeMaria in an interview last week. “Manhattan Beach is a wonderful place – we’ve got this great school system, we’ve got this incredible climate, we are in close proximity to L.A., and there are some fantastic people here. We said, ‘We’ve got it. How many times are we going to design our own house? It’s not going to happen very often, so let’s take our time.”
Architecture is the practical art of finding a solution to the constraints imposed by a variety of factors, including lot sizes, budgets, building codes, climates, and the desires of the architect’s client. When an architect is his or her own client, that constraint becomes an opportunity – an architect’s design values, unfettered. In this case, DeMaria’s conversations with his wife brought the idea of a very different kind of house to life.
“She’s the client,” he said. “She was the driving force. She had a real strong idea about how we wanted to live, not how we had been living in the past. Buildings sometimes can dictate how you just go about life – so when you have the opportunity to build your own place, therein lies the possibility to do something that suits how you want to live. That is what a custom designed building does…You can break the mold.”
DeMaria is internationally acclaimed for breaking molds, largely due to a house he built in North Redondo Beach that is believed to be the first in the world that used shipping containers – nine, in this case – as the structure of a home. He’s a big, bold thinker, a devotee of the Buckminster Fuller, the architect and futurist whose concepts included geodesic domes, Spaceship Earth, and sustainable building practices (50 years before “green” building was in vogue).
The design DeMaria arrived at for his own home predated the Container House and is in many ways far bolder. He only used half the 40 ft. by 120 ft. lot – the house is 2,400 sq. ft. out of a possible 5,400 ft., allowing for a spacious backyard – and utilizes 18 ft. wide, glass-plated doors designed for auto service garages for both its front and back entrances. Many architects talk about bringing the outside in, blurring the indoor-outdoor line; this home obliterates the line. The home is quite literally outside the box.
“We don’t want our kids to have to go to the beach to play,” DeMaria said. “We don’t want them to have to go to schoolyard to play….We wanted them to be able to flow in and out. Yes, we wanted the house to feel larger, but we wanted the yard to feel larger, as well. We wanted this to be the home where the children go to hang out. So much of it was driven by kids and how we the kids to experience this home – this isn’t an architectural monument or something, but an extension of our family.”
The house’s use of the doors is a extremely direct response to its surroundings.
“We analyzed the entire tree section. We took a look at what I call the typology of buildings, and all these 40 ft. wide lots where you have a 20 ft. wide garage door and you have 5 ft. setback on each side,” DeMaria said. “That leaves you 10 feet for people and the rest is really for automobiles and garbage cans. We didn’t like that. We said, you know, we want to do just the opposite of this because our home is about people – it’s not about the automobile. So we flipped everything on its head.”
A single-lane stacked garage is unobtrusively tucked into the hill in front of the home. The rolling garage doors, meanwhile, are the pedestrian entrance and help create a front yard that functions almost like a traditional “stoop,” perched on a little hill behind a big old pine tree. “It’s where the kids hang out and where we greet our neighbors, like an old-fashioned porch in a modernist vocabulary,” DeMaria said.
The house is indeed modern. But it’s a very warm modernism, and not just due to its bamboo privacy fence or the bamboo stairs that lead to the second floor. Rather, it’s the exuberant functionality of the home that gives warmth. It has concrete floors are no stark modernist statement, but a practical element of how the family lives. Luciano, in particular, has grown adept at racing his bike in from the backyard, through the kitchen, and executing a hairpin turn by the Barcelona chairs in the living room.
“I love modern, I really do, not contemporary but really modern – like ‘old school’ modern,” Jaskola-DeMaria said. But did these people have kids? The poor kids were probably banished to the back room somewhere. ‘Don’t touch anything!’”

The home features bamboo stairs and book shelf that forms a 30 ft., two-story spine. The photovoltaic panels – culled from the CalTrans building in L.A. – help form the skylight. “We think you should embrace and almost celebrate them,” DeMaria says. Photo by Peter DeMaria
A small “mezzanine” level between first and second floors is the kid’s playroom and home to a rabbit named Kiwi. A 30 ft. long, 16 ft. high bookcase runs through the center of the house, connecting the floors. Books on architecture, film history and big ideas dominate the first floor. The second floor – which has three bedrooms and a study – holds mostly kid’s books.
“The actual bookcase is what we call the metaphorical spine of the house,” DeMaria said. “The bookcase represents knowledge.”
The home is a true reflection of everything that is the DeMaria family.
The outside that comes in isn’t just the hummingbirds and the breeze, but neighbors, who are attracted by the hearth and fireplace and ongoing Italian feast that tends to waft from the kitchen, much like that of the architect’s New Jersey upbringing. And for Jaskola-DeMaria, it’s a little piece of country — “If it was up to her, we’d be living under an umbrella,” DeMaria said – almost magically embedded within the urban maze. The family has come to intimately know the surrounding ecosystem, including morning doves that nestle in the backyard trees and the hawk that patrols the neighborhood in search of the doves.
“This is us, man,” DeMaria said. “This is us. This is what we do.”


