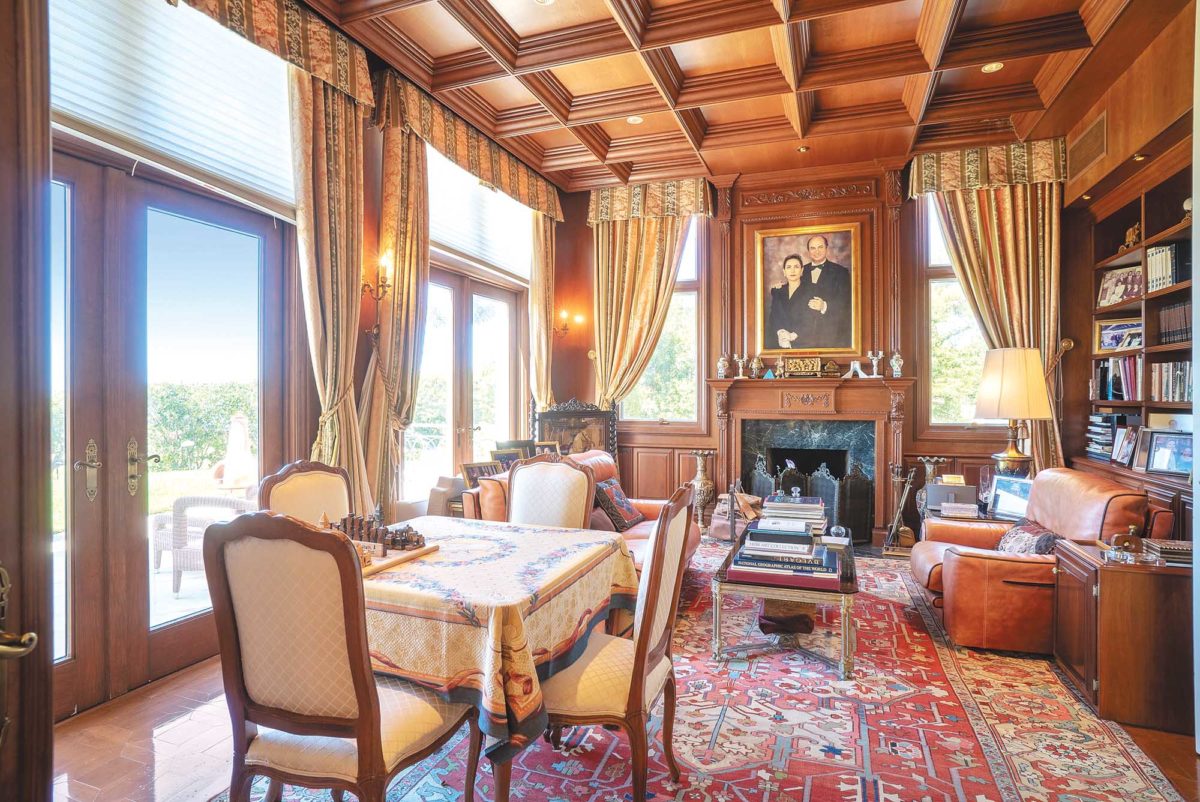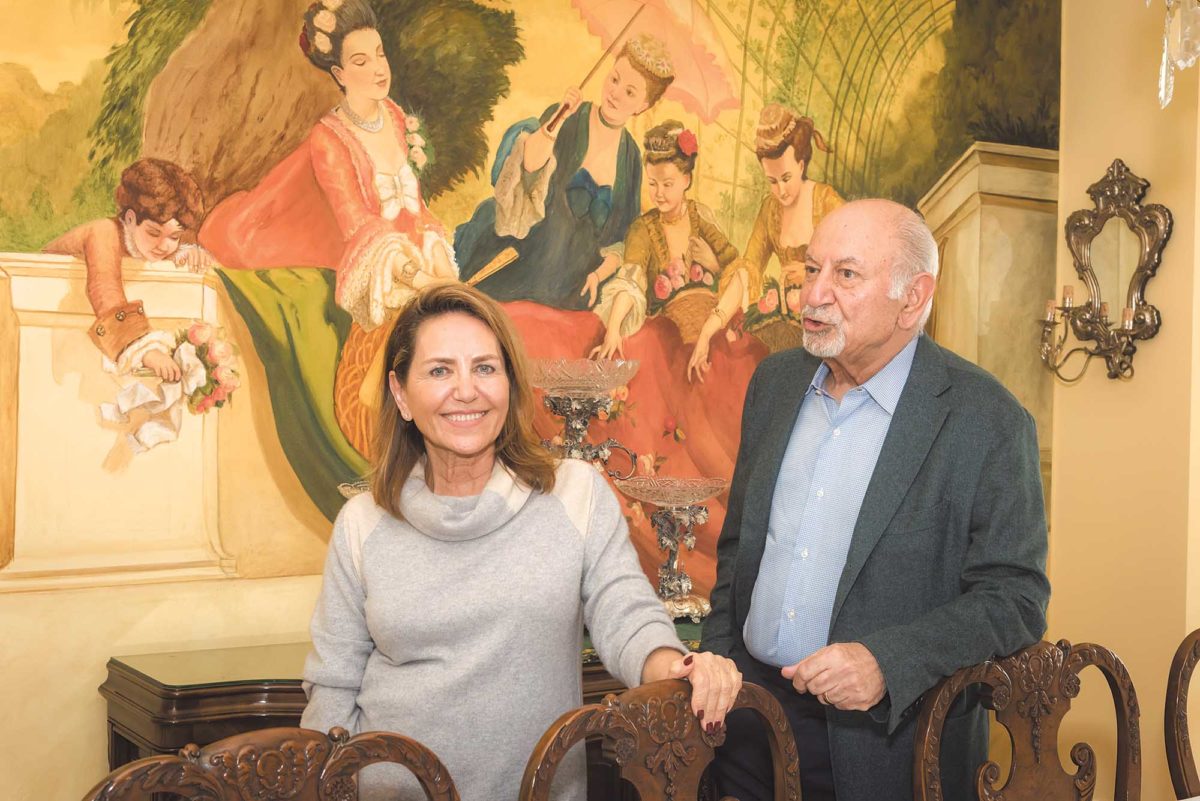La Maison d’ Avila

The walnut-paneled walls and coffered ceiling of the library with an original oil of Shahpur and Darioush and a hand-carved chess set is displayed on their game table. Photo by Walkthrough Productions
A home for friends and wine lovers
In 1991, Darioush and Shahpar Khaledi were referred by a good friend to Ardeshir and Roshan Nozari of Nozari and Nozari Architects in Santa Monica. The couple was looking to build a spec house on a three-quarter acre empty lot and wanted to spend a modest $120 per square foot on a home that would be perched high on a hill, adjacent to New York Hill in Palos Verdes Estates. The familiarity and confidence grew between the couple and the architects (who are also husband and wife as well). Over the following six months a decision was reached to build a home that cost 10 times the planned price per square foot and make this Montemalaga site their personal home.

Darioush and Shahpar Khaledi before an 18th Century style mural in their formal dining room. Photo by Tony LaBruno
“My husband needed a larger space to store all the wine he’d been collecting for decades,” Shahpar explained.
Ardeshir Nozari recalled the couple coming into his office 28 years ago, asking for a home that accomplished two goals: that it be designed for entertaining and that the inside and outside environments would be seamless. While some families entertain once every few years, the Khaledi’s host a dozen parties annually. They had seen these goals accomplished in the French Bordeaux estates they often visited, such as the Chateau Loudenne Medoc where they made close friends with the owners, and which further fueled their interests in wine. Their new residence was to have a juxtaposition of modern and old and reflect their heritage.

Painted by Gianni Versace’s personal artist, this renaissance style fresco of angels in flight, decorate the second story rotunda ceiling. Photo by Walkthrough Productions
“We design homes for people. Architecture is for people, many others practice architecture for architecture — they design what they design because that’s only what they know,” Ardeshir said.
Circular patterned, small stone pavers form a grand, old-world entrance that leads to a set of towering Czechoslovakian wrought iron and curved glass entry doors. An exterior circular balcony above the entrance creates a palatial feel. The foyer is flanked by smooth columns with Ionic capitals. A 4-tiered, crystal chandelier hangs below a frescoed cupola, painted by Gianni Versace’s personal artist, in a style similar to Brunelleschi’s dome. Billowing clouds and angels are lit by a perimeter of skylights. The wrought iron staircase railing shares the gold leafs found on the front doors, tying the outside design elements together with the inside. French doors throughout the residence bring the outdoors indoors.

The entry rotunda surrounded by eight pillars just inside the Czechoslovakian curved glass and wrought iron double entry doors. Photo by Walkthrough Productions
The entertainment rooms on the main floor connect with each other to create formal, yet open and comfortable hospitality spaces. Corridors with double vaulted ceilings lead to the ample great rooms. The foyer leads to a grand rotunda surrounded by eight pillars with views of the ocean, fountains, the manicured landscaping with citrus trees, a fire pit, tennis court, infinity pool, and a jacuzzi. The hillside lot’s unobstructed ocean views provide the tranquil feeling of an island.
The formal dining room off the foyer, can seat 24 guests comfortably. A joie de vivre emanates from a mural with six 18th century styled ladies holding parasols and playing music in a spring garden.

The outdoor kitchen, firepit, and pool at sunset make entertaining guests at this oenophiles’ estate a seamless endeavor. Photo by Walkthrough Productions
The formal living room, which is also positioned off the foyer, has parquet wood flooring and a 150-year-old, carved Limestone fireplace. Over the mantle is an 18th-century mirror that was installed in two pieces because a single large sheet of mirror could not yet be made at that early time. The antique fireplace was “in pieces,” when we found it at a local shop “You don’t always know how these things are going to turn out.” Ardeshir said.

The grand tasting room and wine cellar replete with a coved brick ceilings and the wafting aromas of very fine vintage wines.
The library with carved wood, coffered ceilings is off the living room. Its hand carved, wood chess set was a gift made by a friend of theirs. Family photos are displayed, along with a large, oil painting of Darioush and Shahpur over their fireplace. An old photograph shows his father and Shahpur’s father fishing together in Iran, long before either one of them was ever born. Until he discovered the photo among his family’s belongs, he hadn’t been aware of the long history of friendship between the two men. A study is adjacent to the library with floor to ceiling wood cabinetry and an extensive classical music collection.

The formal dining room seats twenty-four guests in an elegant fashion with a vibrant and whimsical original mural as a backdrop. Photo by Walkthrough Productions
Another flowing, two-way corridor outside the kitchen leads to a hammered brass, bistro bar, reminiscent of the old French speakeasies of Paris. The bar teems with proprietary wines, spirits and liqueurs lovingly displayed. Among the wines is beautifully labeled dessert wine that is half Semillon, half Sauvignon Blanc and named Shahpar.
Adjacent to the wet-bar is a large, butler’s pantry for easy storage of provisions, with close access to the kitchen.
The hub of the home, where most of the activity is centered, is the kitchen and adjoining family room. The kitchen features a commercial grade Thermador stove and built-in wok. A beautiful glass samovar for making Persian tea sits on the French marble countertop. Shahpar explains that the Persian way of drinking tea is to place the sugar cube on your tongue and then sip the tea slowly to diffuse its sweetness throughout your mouth, as opposed to placing the cube into your teacup. Many of the beverages pay homage to heritage and civility, from the cocktails to the wines and the teas. There is a grace and nod to a genuine note of hospitality here that is almost tactile.

The Darioush estate at sunset with outdoor rotunda and babbling fountains is perched on a hill with unobstructed ocean views in all directions. Photo by Walkthrough Productions
Ardeshir said that designing for a client is often free-form, like writing. It reflects how the client feels and is thinking.
The oenefilies, who own a winery in Napa Valley, designed and built two wine cellars for their collection of over 1,000 bottles of wine. One has a barrelled, brick ceiling and copper accents and is a true tasting room of considerable size and scope. The other is used as a stock cellar., “I’ve worked with hundreds of skilled clients on multimillion dollar projects and I have yet to meet someone who has the vision and people skills of Darioush. He sees things others don’t see. I was with him when he hired the winemaker he wanted before he even had a winery — he absolutely feels it,” Ardeshir said.

