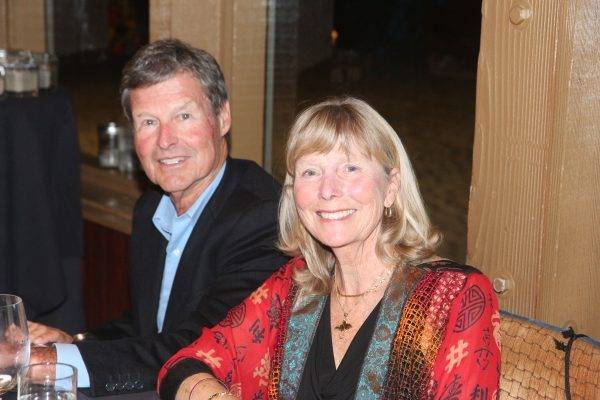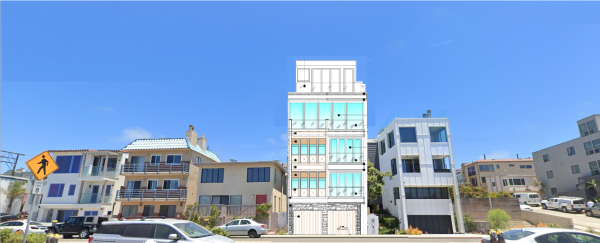
Height limits and parking, two of downtown Hermosa Beach’s oldest, most contentious issues. were debated anew for over two hours by the Hermosa city council at its November 25 meeting.
The subjects surfaced in response to a city staff recommendation that the council approve a wide ranging, 34-page Downtown Core Revitalization Strategy report.
On height limits, the report states, “An increase in height [from 30 feet to 45 feet] aimed at increasing the quality of development, not the intensity nor number of stories, would only be allowed on a limited basis… The voters would be required to change the height limit for such projects.”
On the subject of parking, the report states, “Consideration should be given to revising the zoning in order to limit prime, ground floor spaces to only visitor serving, retail and restaurant uses, while encouraging second floor office and service uses throughout the downtown. Also allowing offsite parking… [and] a consolidated approach to parking in the downtown…”
The proposed consolidated parking structures would be on Lot A, behind Bank of America, Lot B, behind Chase Bank and near the Community Center.
At the end of the evening, the council voted to have the staff return the report to them at a future council meeting for further review.
Audience members at the sparsely attended meeting, two days before Thanksgiving, included hotel developers Mark Bolour and Mike Gallen
Bolour, of Bolour and Associates, hopes to build a 120 room, 45 foot high hotel at Pier and The Strand and to partner with the city on a parking structure for the hotel on Lot B.
Gallen, of OTO Development, hopes to build a 100 room hotel on 11th Street that would be within the city’s 30-foot height limit, but would involve partnering with the city on a new parking structure for the hotel on Lot A.
The evening’s discussion began with comments from the audience.

“In 1991, residents voted to lower the height limit from 35 to 30 feet in the downtown. We are a small, unique beach town. If we become Santa Monica, we lose our appeal,” former councilman Jeff Duclos told the council.
Duclos also pointed out, “An overwhelming number of green dots show people don’t want buildings to exceed the current height limit.” The green dots he referred to were used by residents at a community meeting at Clark Stadium two weeks ago, to indicate what they want and don’t want in the city’s new general plan.
“I’m not saying we don’t need more hotels. But this is slippery slope,” resident Cheryl Main told the council. “It’s not two hotels. There are three and renovations at the Beach House. The sleeping giant has awoken.”
Councilwoman Nanette Barragan objected to the staff even asking the council to consider raising the city hight limit.
“[Increasing the height limit] should be extracted from the Downtown Core Revitalization Strategy. It’s inclusion invites developers to propose projects higher than our limit…We don’t need to spend time discussing it if changing it require a vote of the people. The council doesn’t have control over it,” Barragan said.
Mayor Pete Tucker observed raising the height limit would go against the city’s decades old trend of lowering height limits.
“The people voted in 1991 to lower the commercial height limit from 35 feet to 30 feet. The council lowered the residential height limit from 30 feet to 24 feet. That’s how the city has progressed.”
“I’m a strong opponent to raising the height limit,” he added.
Council members Carolyn Petty and Michael DiVirgilio questioned why the council shouldn’t at least discuss raising the height limit.
“Maybe the community will rethink [height limits]. It’s not fair that we can’t talk about things like that,” Petty said.
“We have a choice between retail or hotels. Retail generates little money. We can fight [hotels] every step of the way and have retail, or we can work with someone to come up with a great project,” Petty said.
To support her position, Petty referred to the Roma Design Group study of the downtown, presented to the council in January.
“The City should consider taking the lead in a ballot initiative for voter approval of a height limit change to 45 feet,” the report states.
The report makes the economic argument that: “Land values and operating efficiencies
within the core area are such that it is difficult to develop the kinds of ground level uses that are desired along with upper level accommodations within the City’s 30 foot height limit….”
“The existing 30-foot height limit makes it very difficult to achieve a tall ground level that graciously provides for the public spaces of the hotel and a rooftop level that would be ideally suited for special amenities and open-air functions…”
“Hotels historically have been a key element in establishing the unique place-making qualities of recreational areas… Examples abound of landmark hotels around the country and the world that
have successfully achieved these qualities. Yosemite is a great natural environment that everyone wants to visit, but the Ahwahnee Hotel adds hospitality, comfort and identity that makes Yosemite an even more special destination. La Jolla, as a tourist destination, similarly benefits from the La Valencia Hotel.”
“The prospect of redevelopment of the Mermaid Hotel site, on the north side of Pier Plaza, has been identified, but a hotel developer and operator cannot achieve all of the public-spirited qualities and spin-off effects that are desired on their own. To achieve these qualities, a public/private partnership is required,” the Roma report states.
Councilman Michael DiVirgilio followed Petty’s remarks by noting, “My objective is to have a catalyst project that really defines the community, something that communicates who we are.”
“We’ve let it disappear from the residential neighborhoods. So to come up and say we’re letting the charm go, it was let go decades ago with maximum [residential] buildouts.
“We may want a double standard for commercial and residential, but its not a fair characterization,” DiVirgilio said.
“If the council wants to take the position that we will never consider a proposal with a height change, we can… But to suggest we cannot talk about it, to me, is not very democratic” DiVirgilio said.
The swing vote on the height issue appeared to be councilman Hany Fangary, whose comments on the subject were brief. He focused on parking.
“Height is an issue we can keep talking about. But I want the projects to look into underground parking,” he said.
“I’d also like to see parking tied into our carbon neutral plan and more public transportation options, such as Car2go, though I’m embarrassed to admit, I’ve never used it.”
Tucker expressed an openness to a public-private parking partnership.
“The one thing that will drive these projects is parking. Lot C (on Hermosa Avenue) is a prime example of the city, the county and the Beach House hotel cooperating. Also, we were partners with Alexander Hagen when he built the Vons Shopping Center. The city underwrote the bond to finish the parking lot,” Tucker pointed out.
The Roma report advocates two, new, 300 car to 400 car parking structures — on Lot A and at the community center on Pacific Coast Highway. The report also recommends reducing the parking requirements and allowing off site parking in the Pedestrian District. The pedestrian district is identified as Pier Avenue, from Pacific Coast Highway to Hermosa Avenue, and Hermosa Avenue west, from 10th Street to 14th Street.
DiVirgilio appeared to concur with the Roma report’s parking recommendations.
“I think our parking model is old and inconsistent with our values, given the drive to be more pedestrian and car pool oriented. We need to be flexible on parking to serve our long term needs
and to help developers. But I’d like to be flexible, even without the downtown catalyst projects.”
Petty asked the city staff, “If there were more shuttles and bikes, would less parking be required?”
City Planning director Ken Robertson reminded Petty that the council had previously asked the city staff to review alternative parking plans. The procedure, he explained, is for the city staff to present a parking report to the planning commission and for the planning commission to send its recommendations to the council. ER









