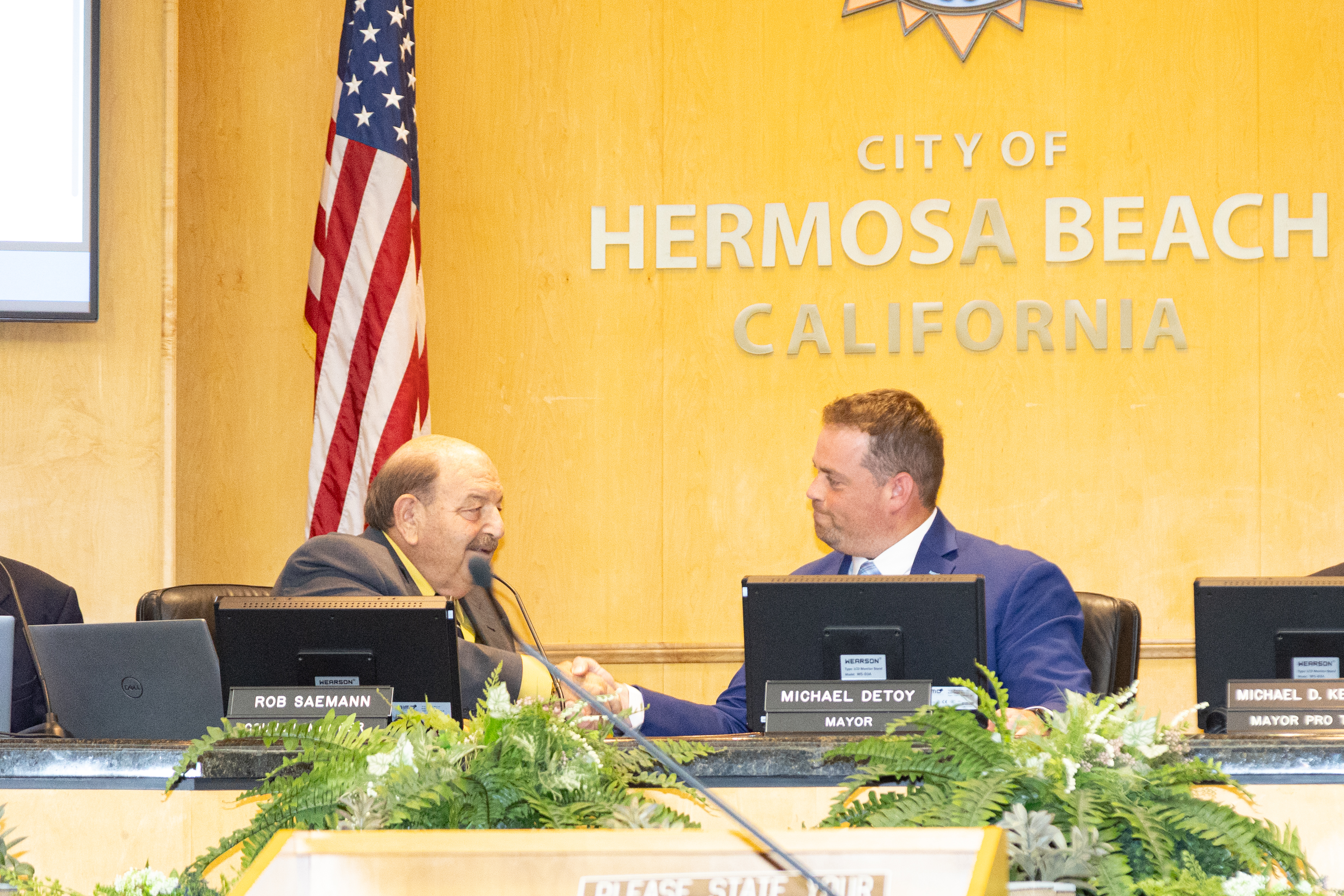by Garth Meyer
Residential design rules proved to be an elusive goal for the Redondo Beach city council Aug. 18, in a second public hearing on the subject, ending with a 3-2 vote to further study certain items.
“If you want to be hated by your neighbors, tear down your house and build a monster house,” said Mayor Bill Brand, who made a point early on that the city does not make money off of residential development.
The city planning commission and community services department will now do more analysis before the matter returns for a third city council vote.
Resident Tom Wooge told the council that the proposed standards, specifically on indoor/outdoor living spaces, remind him of the Woody Allen line, “This food is terrible and the portions are so small.”
Rick Ableson, a Harvard-educated urban planner, former Redondo Beach harbor commissioner and member of the general plan advisory committee, proposed creation of a city architectural review board.
“I do not think the planning commission can handle this,” he said.
A local architect called for maintaining “design flexibility.”
Sheila Lamb spoke, a District Four member of the planning commission, telling the council, “Neighborhood compatibility is important to us. It means new development must respect the existing neighborhood context.”
She cited planning commission recommendations such as keeping the two-story maximum in place, instead of “cheating it” with a mezzanine; and not allowing windows to be across from a neighboring house’s windows.
“All of these neighborhood compatibility standards were rejected by the council,” Lamb said, referring to the first city council hearing on the subject July 18. “It appears that neighborhood compatibility is not important to some of you. What is wrong with this picture?”
Manuel George then gave input, a longtime resident and home designer.
“There are alternatives, but it’s just amazing to me that nobody that’s been working on this has had the ability to come up with anything that’s creative; that does comply,” he said, referring to height and mass, among other things.
Resident Grace Peng told the council, “There’s not enough space for (side yards) to be 3/4 live plants.”
She advocated for requiring vegetation on 50 percent of side yards, and 75 percent of front yards.
Mayor Brand asked what further study meant exactly, then advised the council to “compromise, compromise, compromise.”
“I’m highly concerned about the legal issues here,” said Councilman Scott Behrendt.
Councilman Zein Obagi, Jr., said he and Behrendt committed a “faux pas” during the first hearing “by not going slowly. When the developers tell you you’re shrinking the box (and that’s not legal), the state may not sue, but other organizations will.
“The big-box developer has no creativity,” he said.
“The planning commission gave us all these things they wanted us to do, but they also didn’t explain why,” said Obagi. “I need to see it diagrammed, by an architect…”
“The state has nonsensically taken away the tools for us to control mansionization,” he continued.
“I’m not going for bigger homes, folks, I’m trying to avoid a lawsuit.”
Council member Paige Kaluderovic thanked residents for their comments, noting that much of the input in the first hearing came from the homebuilding industry.
“The goal of the revisions was not to add new restrictions and encapsulate our city in past decades,” said Kaluderovic, also stating a concern about legal issues.
Councilman Nils Nehrenheim offered another view.
“Guess what, we’re already getting sued. By everybody,” he said. “All of these problems are taking up staff time… I see the planning commission making a lot of really good recommendations.”
“All of the laws (Nehrenheim) cites predated the Housing Accountability Act,” said Obagi.
“Not true…” Nehrenheim said.
Obagi said (state) government prohibits reductions in maximum height, density and setbacks.
Councilman Todd Loewenstein aligned with Nehrenheim.
“We are not here for avoiding lawsuits, or for developers, we are here for residents,” he said.
Kaluderovic said in her District Three neighborhood many windows line up with those of the neighbors.
“You look at it as character, I look at it as a design flaw,” said Loewenstein.
Obagi’s motion to refer the guidelines for further study included a directive that anything in the design rules deemed against state law, at the time of adoption, will not be enforced.
Nehrenheim made a substitute motion, to approve the planning commission’s proposed rules – with amendments and further study – and submit them to the Coastal Commission.
Obagi then asked City Attorney Mike Webb if Nehrenheim’s motion gave him concern that it violates state law.
“Yes,” said Webb.
Nehrenheim’s motion failed 3-2, with him and Loewenstein in support.
Obagi’s motion succeeded, 3-2, with Nehrenheim and Loewenstein against. ER








