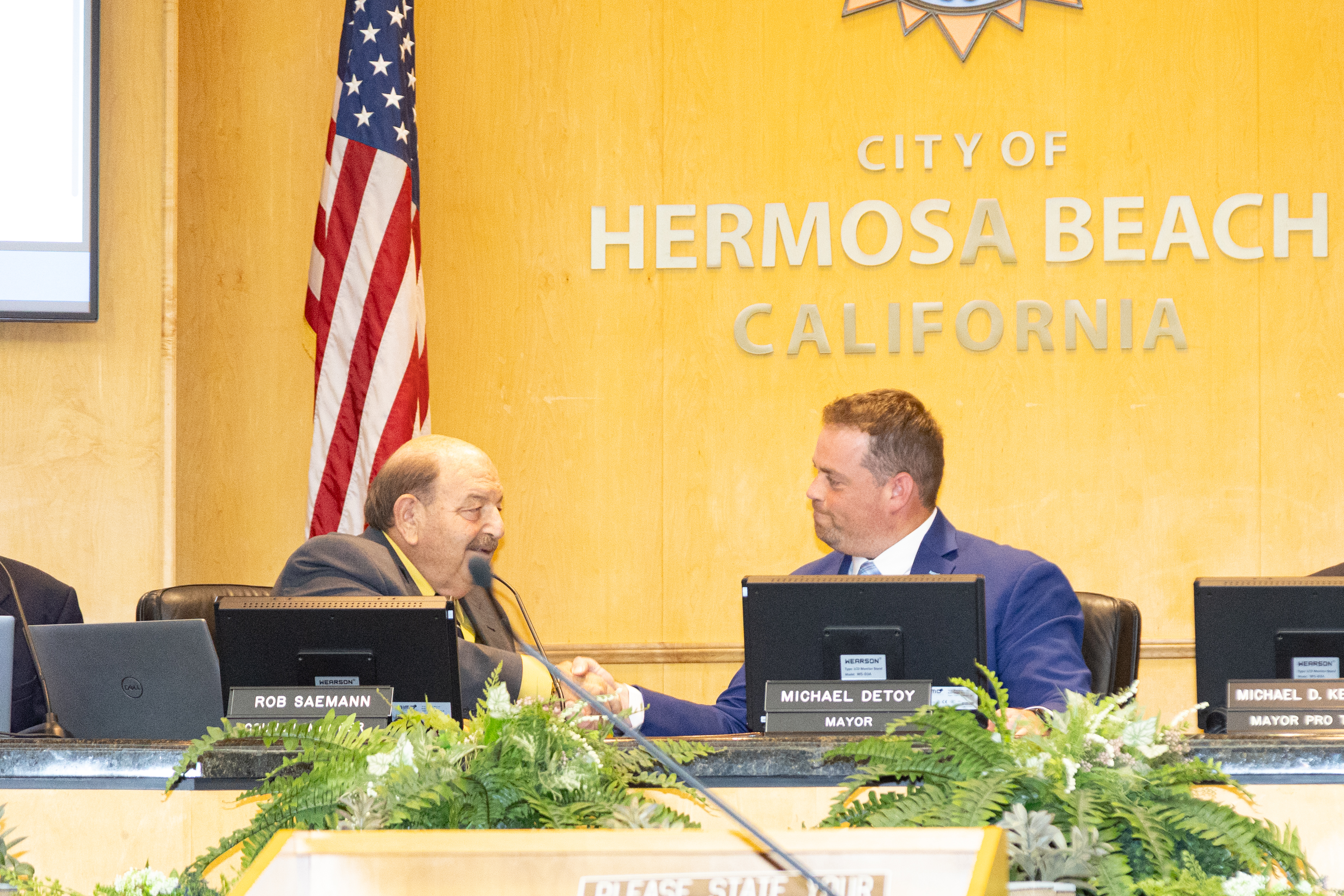
Noted Hermosa Beach architect Dean Nota once again has won broad acclaim with a 12-page spread in Entra Magazine,which covers architecture and design.
The July-August issue of the magazine highlights Nota’s striking redesign of a Manhattan Beach home that opens it to the ocean air, linking indoor living space to the backyard, and the backyard to an adjoining walk street.
Before the redesign, the 1920s house had living, dining and kitchen areas on the first floor, three bedrooms on the second floor, and a two-car, subterranean garage. Behind the house stood a landscaped yard, a valued feature in a dense neighborhood.
Nota’s clients, a couple with two boys, looked to him to design more space for family interaction that could stretch into the backyard and the walk street for neighborhood events. They also found the bedroom layout cramped, and the ocean views squandered by the existing design. The home stands two blocks from the beach.
“It was what I call a layer cake house, a box with a first floor and a second floor on top of it,” Nota said. “We pretty much rebuilt the whole house.”

Nota presented a design for the Manhattan Avenue home that opened up the first floor, remade the second floor of the 2,200 square-foot house.
A new stairway with a skylight bisects a portion of the building, emphasizing the openness of the overall design.
Outside, a 20-foot wide gate in a backyard wall opens the house and yard to the walk street, and slides closed when privacy is desired.
Indoors, a portion of the second floor was replaced by a west facing deck that opens from a playroom. A sitting area was created next to the living room and the redesigned kitchen-family space.
The additions stand on a split level, up a half-level from the original first floor, to better connect the kitchen-family space with the back yard. The split level also elevates the master bedroom, opening up its ocean view.
On the exterior, articulated stucco and glazed walls help reduce the scale and visual mass of the home, to better fit into the surrounding neighborhood.
Nota said the redesign spared the subterranean garage, a fireplace that the family loves, and of course the back yard.
“That was a big idea, to save the back yard,” Nota said. “They didn’t want to max out the property.”
The architectural magazine spread praises Nota for satisfying both practical and aesthetic considerations.
Nota said it’s all about the site and the client.
“Often the client has an idea, and it’s raised in a qualitative way,” he said. “How to make that into some kind of form, that’s my job.”








