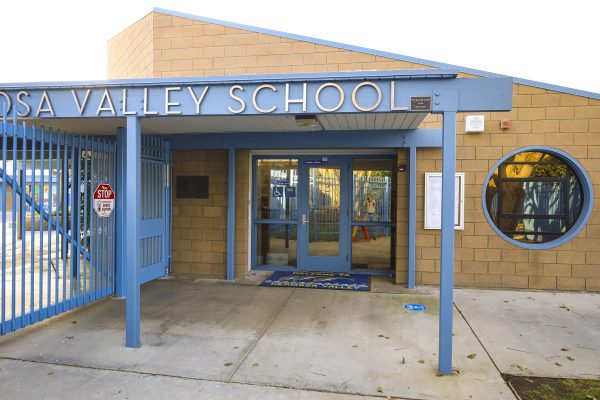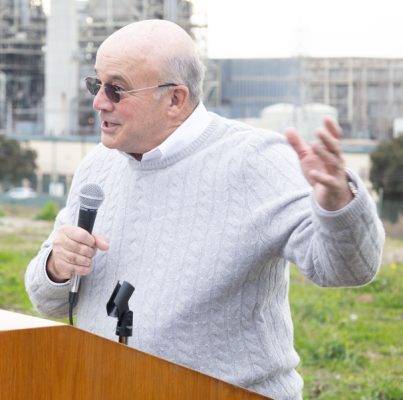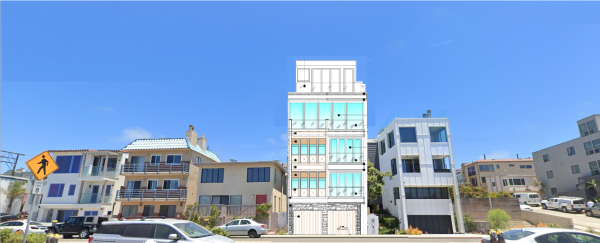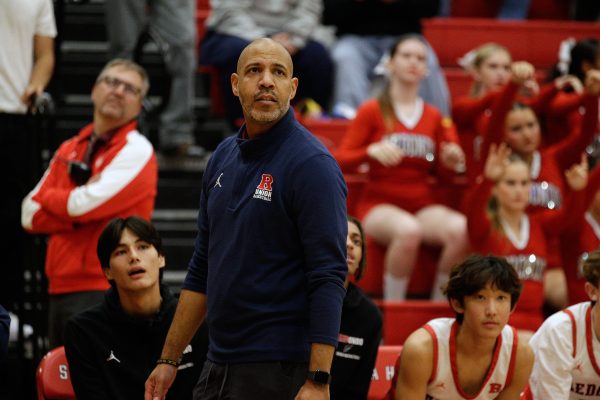
The world’s second-largest shoe company appears to have gotten off on the wrong foot.
After a proposal for a series of corporate buildings prompted concerns from Hermosa Beach residents about impacts on quality of life, Skechers has decided to modify the plans for the development. Executives with the Manhattan Beach-based shoe manufacturer say that the revised proposal should be ready by mid January, but indicate that the new designs will have a smaller footprint on the area.
“We’re addressing all the concerns that we’ve heard,” said said Tim Ball, vice president for commercial development for Skechers. “We were listening.”
News of the modifications was welcomed by residents in the area, but many still have concerns about the project. Jason Yasment, whose home on Longfellow Avenue would border the new development, said he was glad to hear the project was shrinking, but remained concerned that it would dominate the neighborhood.
“It’s definitely a step in the right direction for our neighborhood, and for keeping Hermosa a small beach community,” Yasment said. “But the size is definitely still a concern.”
Once released, the new plans will still outline a major development. The new buildings will run along the west side of Pacific Coast Highway in both Hermosa and Manhattan. The Hermosa portion of the project will be larger, erecting executive offices and a design center stretching several blocks south from Longellow Avenue and separated by 30th street.
Although the project will remain three stories tall, the overall size of the Hermosa facilities is expected to shrink.
According to plans submitted by Skechers, the company was planning on the design center occupying 101,358 square feet, and a 32,241-square-foot executive office building. Ball said the revised plans will shrink the design center by at least 10,000 square feet.
“We’re going to be reducing the square footage of the design center component and the executive offices,” Ball said. “I don’t know exactly how much yet, but it’s going to be a significant amount.”
It was not immediately clear whether reductions were also planned at the Manhattan component of the project.
The changes come shortly after the close of the public comment period on the scope of the Environmental Impact Report for the project, which ended December 11th. When asked why Skechers chose to redesign the plans, Ball said that community criticism, expressed primarily through a series of scoping meetings leading up to the December deadline, had prompted the change.
The most visible change to the plans will be the elimination of a bridge running over 30th Street that would have connected the design center and the executive offices.
“The bridge would have blocked vistas,” Ball said. “It’s something we really wanted, but something we can live without. Skechers employees will just have to walk around.”
The new plans will also eliminate a tunnel that would have connected the underground parking structures serving the two buildings.
The prior submitted plans had called for 636 parking spaces, significantly more than city regulations require for the two buildings at their listed sizes. It was not yet clear if the number of parking spaces will change.
Among the most persistent critiques of the prior plans was that the proposal would be unusable by the broader community. Many, including Councilmember Justin Massey, had asked executives to consider incorporating alternative uses on the project’s ground floor.
“We heard from people in the community, who felt like it needed to have some kind of retail component,” Ball said.
Although the exact form any retail would take is still under consideration, Ball said that the executive offices would be set back farther from the intersection of PCH and Longfellow, and that there would be a cafe open to the public in the area.
“There will be a community space on the ground floor,” he said. “And we are looking into a local coffee-house operator. Not a Starbucks or anything like that.”
Following the decision to revise plans, Skechers reached out to Rincon Consulting, the firm hired by Hermosa to conduct the required Environmental Impact Report for the project, and told them to hold off on further work until the new designs are submitted
Although there will be significant similarities between the revised plans and the prior version, the changed project description will require a new public comment period on the scope of the EIR, said Kim Chafin, senior planner with the city. This period should begin shortly after the city receives the new plans, and will last for a month.
Initial estimates had called for the EIR to be finished some time between April and June, but that deadline is now likely to be pushed back.









