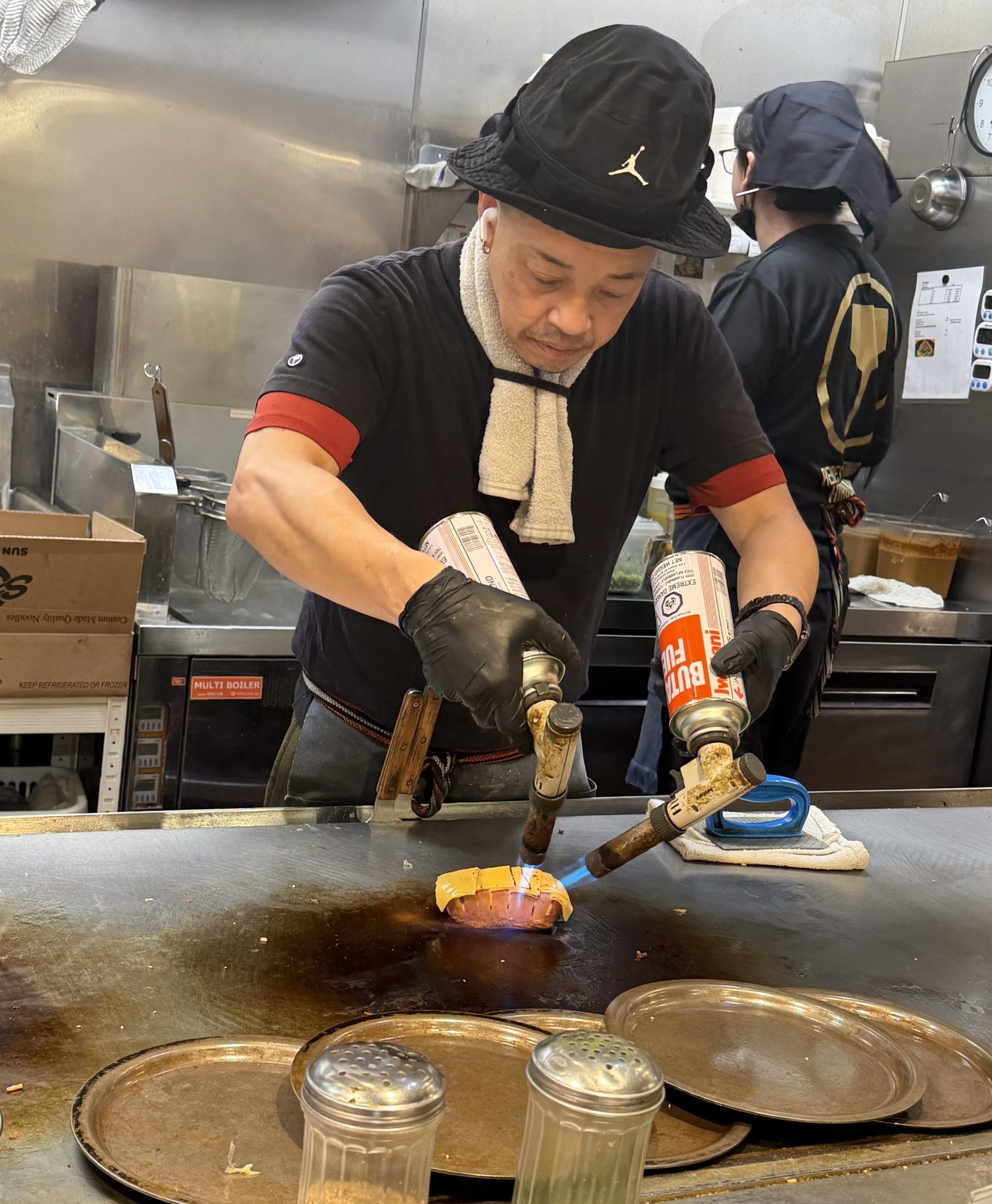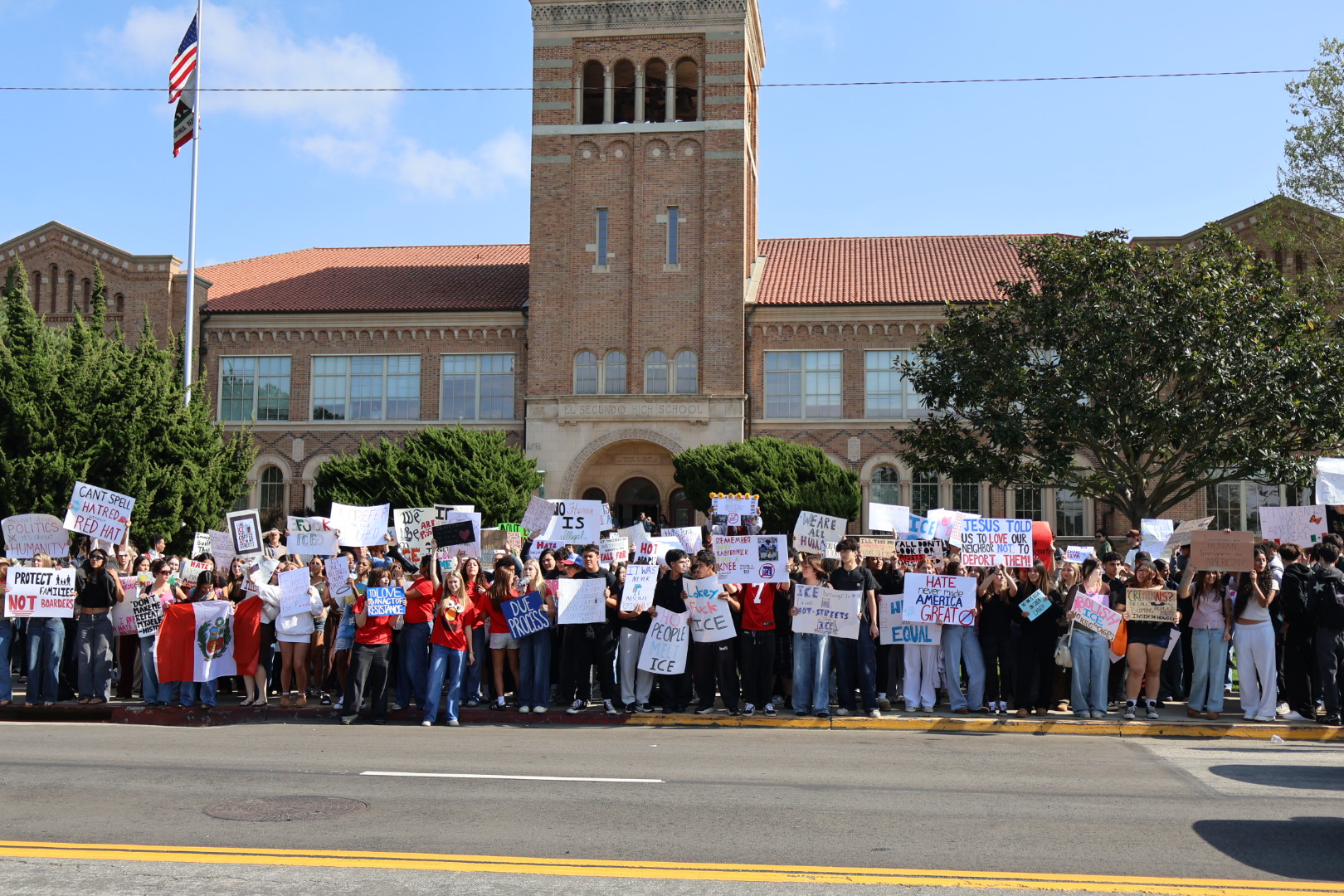
Developers of the Strand & Pier hotel project in Hermosa Beach are changing their designs to reflect feedback from community members, the developers told the Hermosa City Council at a special meeting last week.
Representatives of Beverly Hills real estate development firm Bolour Associates and Portland, Oregon, hotel management firm Provenance Hotels told the council on July 16 they are addressing two of the biggest criticisms levied by residents last July when initial plans were unveiled, by bringing the height of the building down to 30 feet, from 45 feet, and by incorporating 150 underground parking spots into the project. The number of rooms in the hotel will be reduced from 117 to about 110. The developers are also toning down the hotel’s ultramodern exterior, although the new design has not yet been set.
“We’ve been working diligently with the community,” said Dana Sayles, a partner at real estate consultancy three6ixty, who is working with the developers. “The community feedback will guide a new direction for the architecture of the project.”
The developers’ community outreach has been led by Paige Nelson, president at local public relations firm Nelson & Gilmore, who conducted a number of 10-to-20 person, 3-hour long get-togethers over the past nine months with community members. About 200 residents gave feedback in those meetings, she said.
“We’ve been listening to their ideas and their concerns and what their vision is for the property and their hopes and dreams for an enhanced Pier Avenue experience,” she said. “As a whole, this has helped us to know what the community expects from us.”
The underground parking lot was made possible by recent deals to expand the project’s footprint along 13th Street, which gives the developers a square plot of land. Those deals include the acquisition of the ground lease with an option to buy the Hermosa Cyclery building and advanced discussions to purchase the adjacent apartment building.
Responding to concerns that the rooftop pool in the initial plans would reach as high as 45 feet, the developers said they are now planning to place the pool on the second floor of the building, in a rectangular space that fits into a “U” shaped corridor of guest rooms. And instead of placing guestrooms on the first floor, the ground floor of the new project will be comprised entirely of retail, plazas and cafes, giving the project a “mixed-use” feel, they said. All of the first floor will be accessible to the public.
Mayor Nanette Barragan, who had expressed concerns with the original concept, said she was impressed with the new plans.
“I have been the sole dissenting vote on this,” she said. “[But] the issues I had, you have addressed … I think this is a compromise that is more than I expected … I am supportive of this. I have moved camps, per se.”
The redesign has set the development plans back somewhat. The developers are now hoping to break ground on the project early in 2018.








