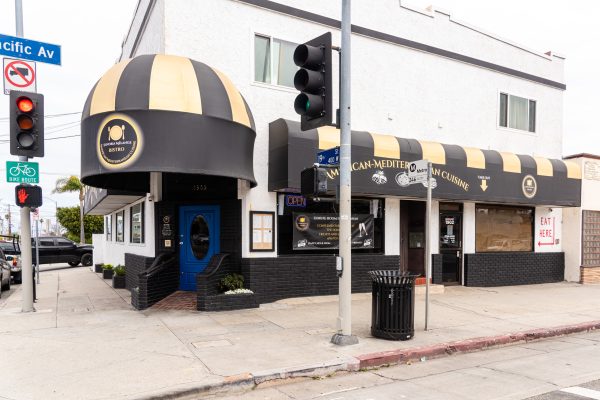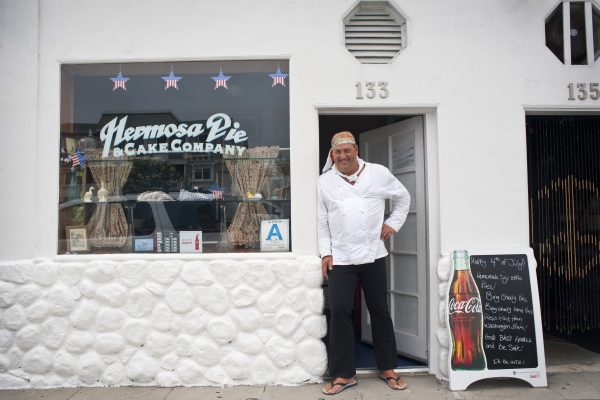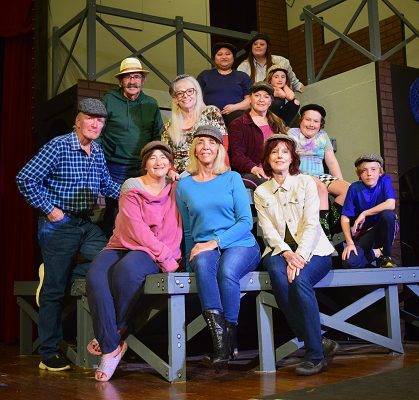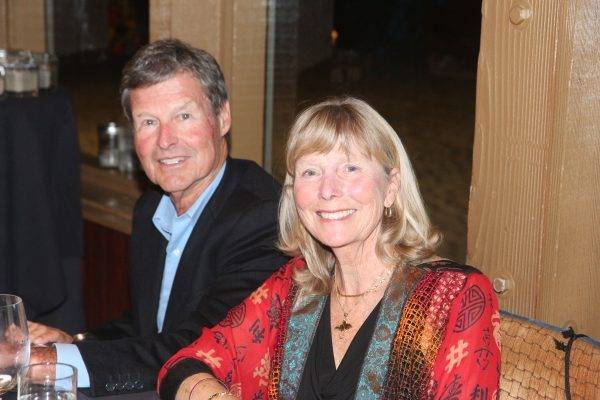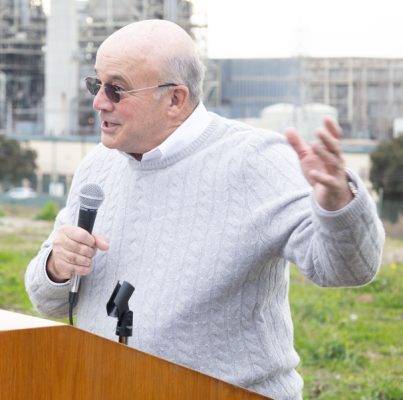Redondo Beach-based Pritzkat & Johnson Architects is 10 years old this May and picking up speed

As a boy growing up by the beach, Miles Pritzkat was always been fascinated by the natural world. The Redondo Beach native, an avid paddleboarder, remembers picking up abalone shells off the shore, drawn to the explosion of color inside the sea snail shell.
Today, the abalone shell is stamped prominently on the nameplate of Pritzkat & Johnson Architects, which occupies a ground floor office in Riviera Village. Inside the shell, which is sketched in red, are black lines outlining the golden rectangle, also known as the Fibonacci spiral. Flower petals, leaves, pinecones and even rabbit populations all adhere to this mathematical pattern discovered some 800 years ago.
The idea underlying the firm was just this: to bring the timelessness of classic architecture and fuse it with the uniqueness of the local beach culture.

“We’re going to bring out all this knowledge to bear but it’s gonna be really responsive to the way we live in the South Bay,” says Pritzkat, a longtime keyboardist with local band The Bixby Dicks.
With the firm’s 10-year anniversary just around the corner, he and his partner, architect Keith Johnson, are busier than ever. Since the first of the year, they’ve had a flood of calls. The three-member team, which specializes in custom residential architecture, is currently working with 25 clients, all in varying stages, from Manhattan Beach to Rolling Hills.
“It’s gone through its infancy stage and it’s now gaining speed so we’re able to be a little more selective about some of the projects we take on,” Pritzkat says.
Their work is beginning to attract attention. Last year, the duo’s portfolio was voted most popular by Houzz.com, a social platform for home remodeling and design.
One of the firm’s recent major projects involved a 1960s ranch-style house in Rolling Hills Estates. Its former owner, an older gentleman, had recently died and his clients wanted a complete overhaul. It wasn’t difficult to see why: the house was in bad shape. Its low cottage cheese ceilings and linoleum floors, among other things, needed an update.
“It was like you’re wearing a hat pulled down over your forehead,” Pritzkat recalls. “The mission for the client’s standpoint was, there was plenty of square footage but how do we make this all work? When you walk into a space you want to have a good feeling about it.”
They decided to gut the entire house down to the studs. To make an open plan, they removed all the walls and vaulted the ceilings to open up the space. They remodeled all 4350 sq. ft. and covered the floors with stained hickory hardwood. Glass panel double doors were installed to allow more sunlight into the rooms.



“We do different styles based on what the clients want,” Pritzkat says. “We’re trying to take their ideas and visions and interpret them in a way that’s gonna give them more than what they thought they could get.”
Take, for instance, a house in Palos Verdes they worked on a few years ago. The client wanted to add more space to the one-story house, but adding a second story was out of the question. So the duo suggested keeping the house. They put it atop steel beams and carved underneath to build a subterranean garage. They added large light wells on the sides to let the natural light in.
“It didn’t feel like a garage at all,” says Johnson.
The two partners share a rapport. With streamlined philosophies on how to approach the work, they share complementary skill sets. Pritzkat’s forte is design and the artistic aspects while Johnson takes care of the technical aspects.
They met 15 years ago at Torrance-based Edward Carson Beall & Associates, where Pritzkat worked for more than two decades and led hundreds of projects, including the Eaton Canyon Nature Center and the Redondo Beach Pier renovation. Johnson worked there for five years before splitting off with Pritzkat at the new firm, where he became a partner in 2008.
“There’s never a linear process to get from point A to point B,” says Johnson, a Chicago native. “Each client is different in how they want to work with us.”
The goal, Pritzkat says, is to create spaces “that have a wonderful feeling to them, those that resonate with everybody.”
“When we’ve done that work, we’ve done our job,” he says. B


