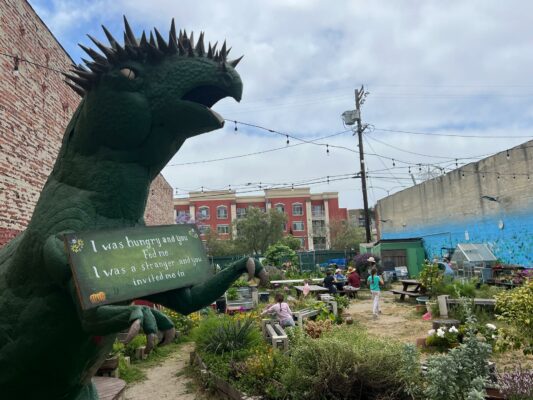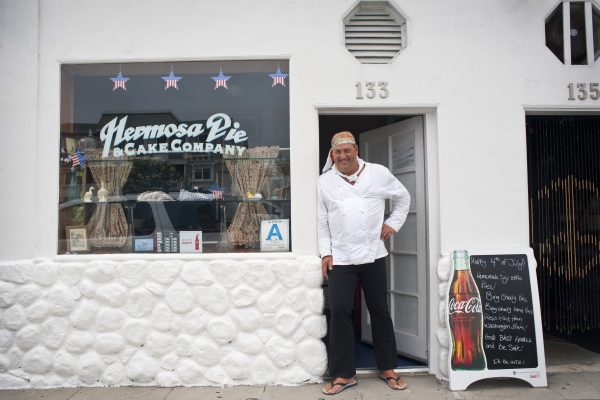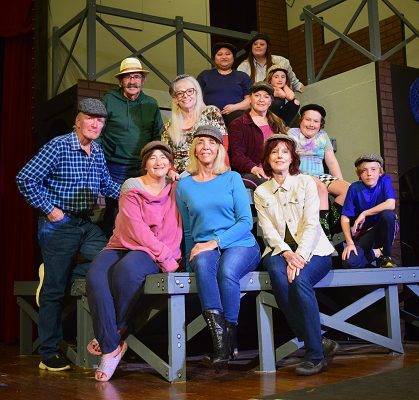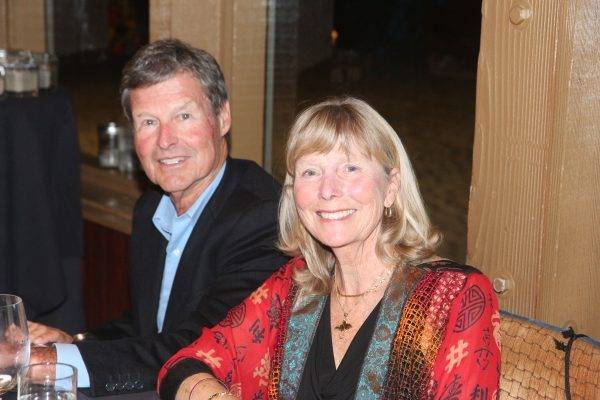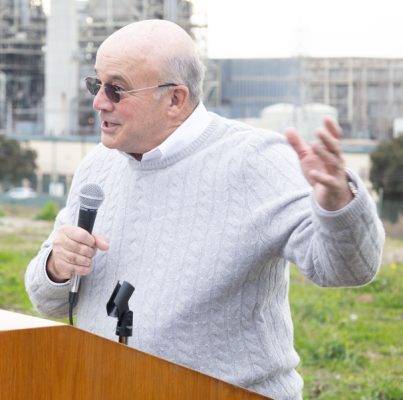
Casa Felecia is steeped in Palos Verdes tradition and romanticism. In 1925, Frederick Law Olmsted, Jr., son of the preeminent landscape architect in American history and himself a key figure in conservation history, selected this exquisite bluff lot to be the site of his future home on the Peninsula.
Still in its infancy, the City of Palos Verdes Estates gifted the parcel to Olmsted in exchange for his visionary work in the planning of the community. Famed architect Myron Hunt, an early member of the influential Prairie School of architects that included Frank Lloyd Wright, was then selected to design the spectacular, Spanish style hacienda that when built took center stage above the Redondo and Torrance Beach coastline. Horse drawn carriages still roamed the dirt roads and the Peninsula was an expansive tapestry of possibility.
This magnificent estate is currently owned by Debra and Kent Attridge and formerly belonged to her parents, Mary Ann Struble and Arthur Dewey Struble, Jr. The Strubles met at a US Navy’s officers dance party in Annapolis, Maryland, and were married 62 years. He was a former Naval commander who served in both WWII and the Korean War and later founded Sea Space Systems. He turned his attention to restoring and remodeling his beloved Casa Felecia in retirement.
The home underwent many architectural transformations over the years. Built in 1925, the sprawling home presently has four bedrooms, five bathrooms, four wood burning fireplaces and sits on an acre and a half with spectacular views north of the Santa Monica Bay and its Pacific coastline. The 90-year-old hacienda-style compound exudes Old World rusticity. A brick pathway meanders through Koi ponds and fountains, with benches, patios, and pueblas tucked throughout the bluffside property’s grounds.
The Strubles incorporated and installed distinctive elements of Mexican influence into their home. Debra Attridge has fond memories of the numerous trips her father made to Mexico to in search of materials. He transported much of what he acquired himself.
“The driveway bricks were all hauled up from Mexico in the back of a trailer,” Kent Attridge said.
In the 1980’s the Strubles completed a major remodel, converting garages and maids’ quarters to main living areas. Arthur Struble Jr. designed the fireplace with louvers between the mantel and the hearth so that the heat from the fireplace would radiate efficiently throughout the room.
“All interior doors and many other design pieces were hand-carved with Mexican motifs having religious qualities, such as the Fatima over the mantelpiece,” said Debra Attridge.
“These are church doors,” she added, pointing to a set of ornately carved, thick wooden doors off the living room.
Though the family was never particularly religious, all of the added detail was in keeping with the history of the Peninsula and with the Spanish style architecture of the home, with its thick plaster arches, wood-carved columns, and adobe walls.
The floors throughout the hacienda are of traditional Mexican terracotta. Attridge is herself an artist, and her father had an artistic, hands-on bent — in addition to possessing a broad array of home-building skills, he was a welder and an did wrought-iron art. Attridge recalled that she and her parents grouted, polished, and applied muriatic acid to the floors themselves.
“It was the three of us who did this,” she said.
The grouting between the terracotta tiles is wide and handpainted black. This effect exudes a warm and enchanting feel to the home, exemplifying how in even its smallest details the family’s artistry is perceptible and tactile.
Wrought iron window boxes adorn the exterior, an architectural element that is deeply rooted in style but also fable and legend.
“The steel window boxes, that’s very Spanish — that’s to keep the young virgins from being violated by young men trying to get into their window,” said Kent Attridge.
On the north end of the house is a striking coliseum structure, a charming stone wall, replete with arches. It borders a sweeping grassy area where climbing grape vines, Coral and fig trees grow. The family has made wine from the grapes grown on the property. Debra and Kent Attridge were married here.
The name Casa Felecia means happy home. Attridge said the half century her family enjoyed on their bluffside perch attests to the name’s aptness.
“This is the most fantastic place to be on the Fourth of July,” she said.


