A Model Home in Palos Verdes Estates
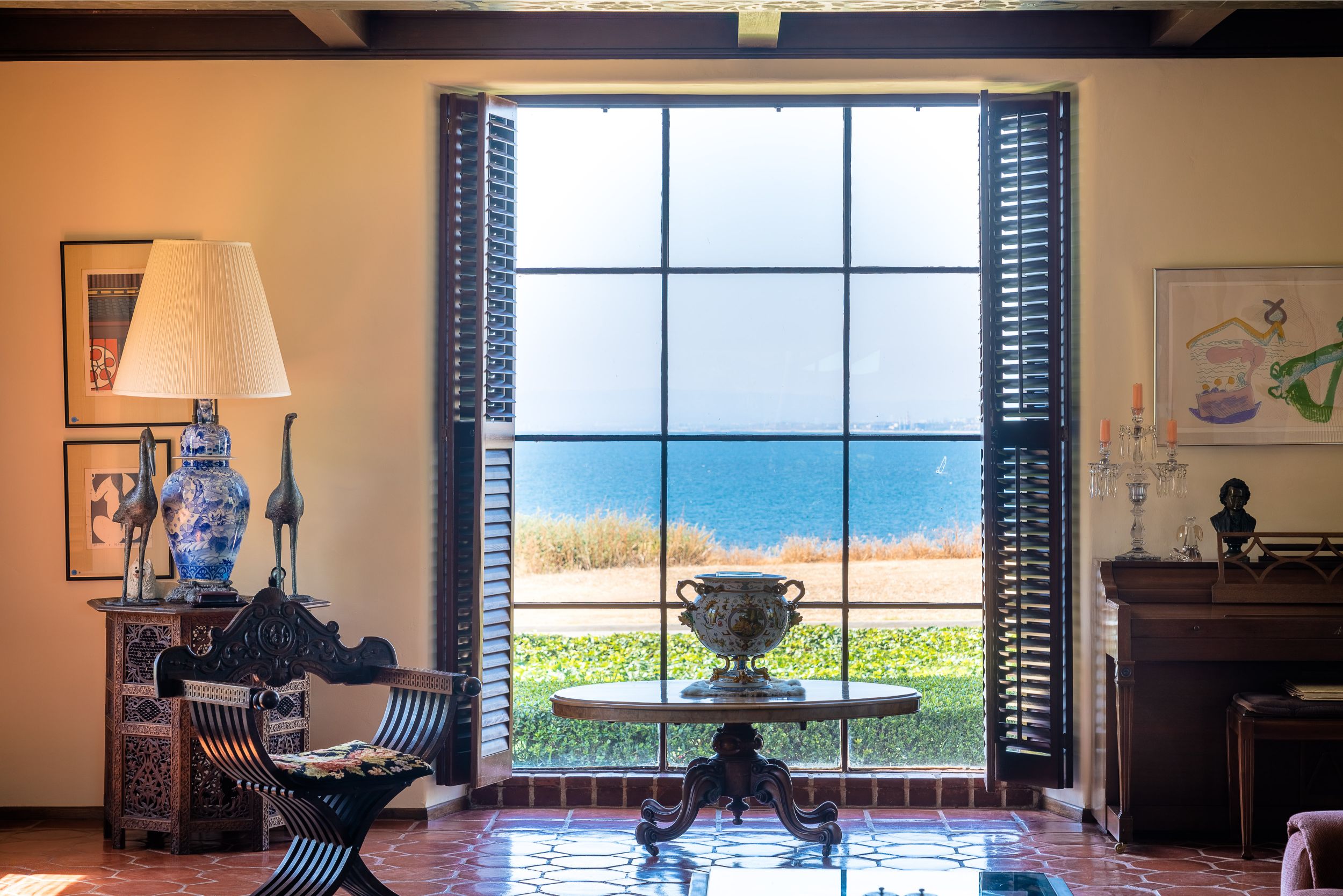
The diamond and hexagon shaped terra-cotta flooring and the set of cranes given to Diane Stanton by her daughter, Paula.
While home for the summer from college in the early 1980s, Paula Wilson remembers sneaking home after curfew and seeing the glow of her father’s cigarette in the large picture window facing out over the ocean on Paseo Del Mar. He would sit in one particular chair in the living room that would ease back and he would wait for her return in the silence of night.

The home today remains virtually identical to how it looked back in 1926.
“I dreaded seeing that smoldering light knowing he was there waiting up for me.” she recalls. Purchased in 1980 by her parents Del and Diane Stanton, the Spanish revival villa was designed by the prolific, early Palos Verdes Estates architect Winchton Risley. It was a model home for the 1926 Palos Verdes project envisioned by Frank Vanderlip. The villa’s hallmark is a central courtyard. It also has an unobstructed ocean view that sits directly across the street from its front door, above the Haggarty’s surf spot. The surf spot was immortalized in the Beach Boys’ song “Surfin USA.” It’s named after the neighboring, 32 room Haggerty’s mansion that is now the Neighborhood Church. J.J. Haggarty himself was a prominent figure in the Los Angeles mercantile trade. His Palos Verdes summer home was completed in 1928 and had its own 150 foot pier.

The kitchen was designed by Diane Stanton to replicate Claude Monet’s own kitchen.
Paula Wilson’s parents have since passed and the college years are long gone, but the Stanton home teems with history and memories of 37 Christmases shared with her parents and siblings — never missing a single year.
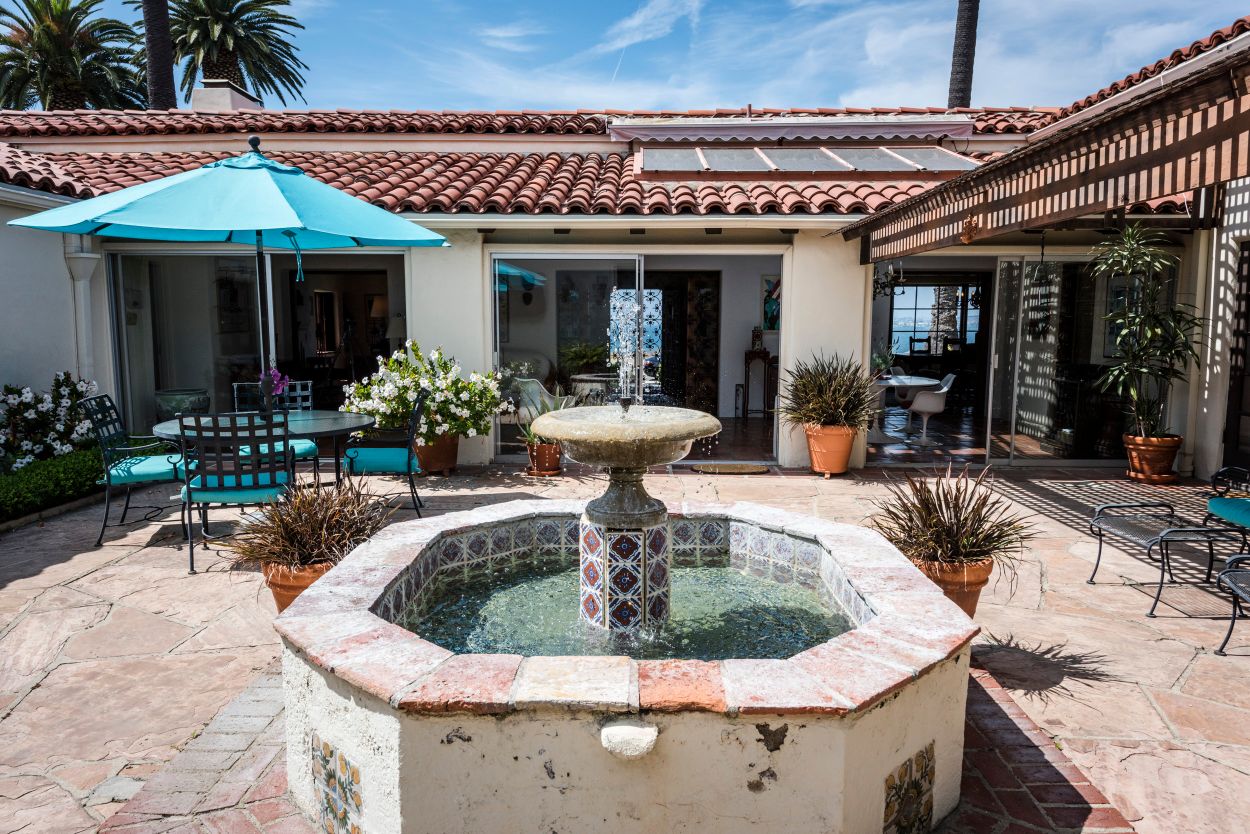
The courtyard has remained essentially unchanged since 1926.
Even into her late eighties Diane Stanton would walk across the street everyday and swim at the Palos Verdes Beach Club (previously called the Roessler Pool, after Fred Roessler, the mayor of Palos Verdes Estates from 1940 until 1965). Diane Stanton traveled extensively with her husband and kept a daily journal.
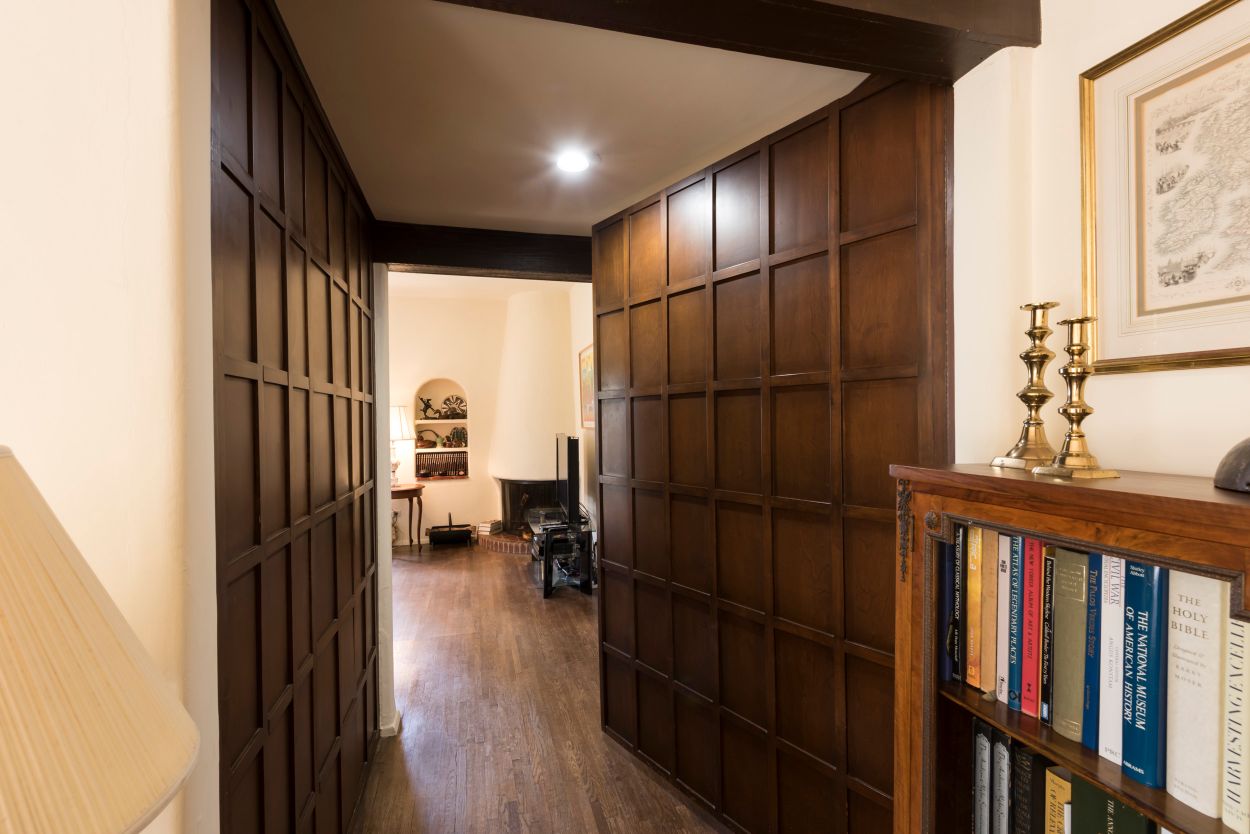
The mahogany “magic door’ separates the master bedroom from a sitting area.
The day her parents moved into their new home on Paseo Del Mar, Paula’s mother wrote “moving to 408” in her journal, featuring art on the cover from a museum she had visited. Diane Stanton loved art. Her kitchen was a recreation of Claude Monet’s kitchen in Giverny, France, with French blue decorated tiles and quartzite countertops. A butler’s pantry is adjacent to the kitchen with the original 1926 copper sink. When asked about what made her parent’s home most special, Paula paused for awhile and then unexpectedly said, “It’s an uncomplicated house.”
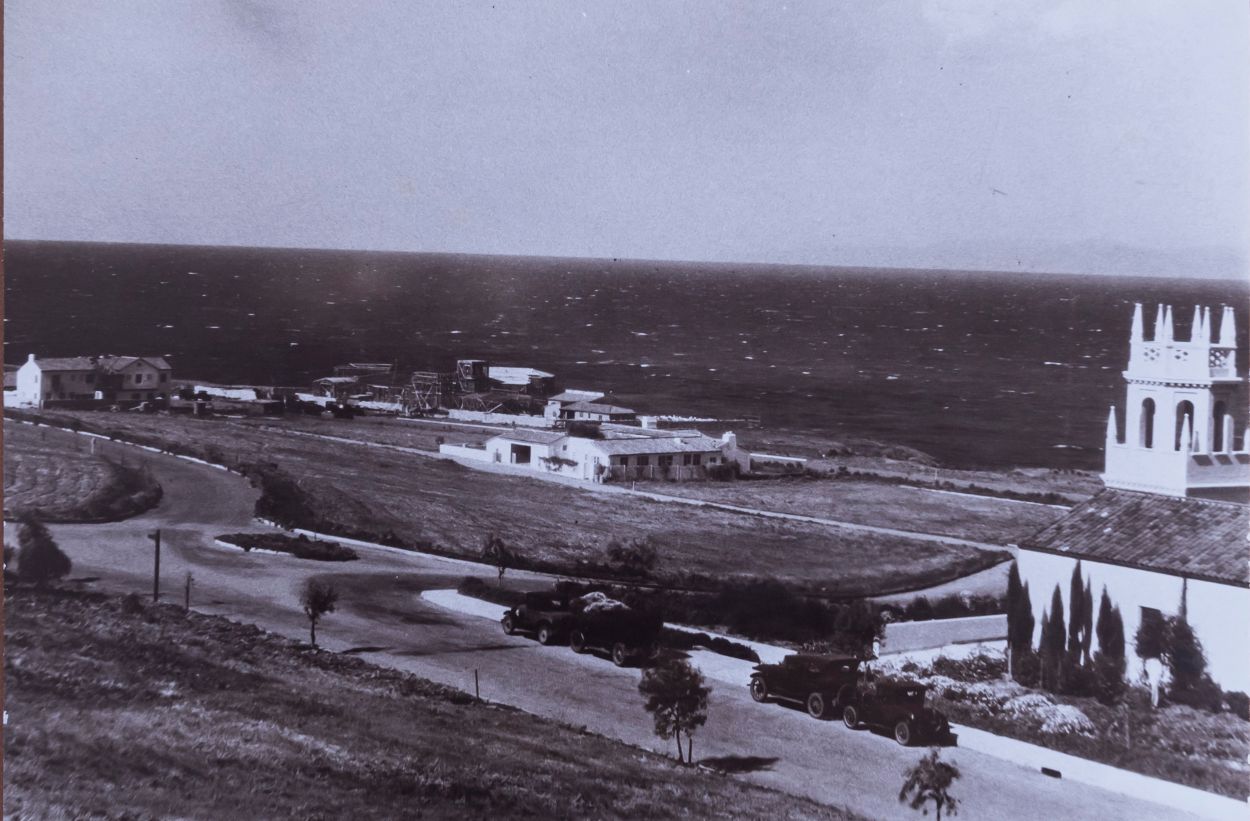
The home in its infancy with wide open space in 1926 and the Haggarty’s mansion under construction (Now the Neighborhood Church).
In true Spanish revival style, the interior walls are very thick. Although her mother installed a central heating system, air conditioning wasn’t needed because the heavy plaster walls kept the house cool in the summertime. But they made hanging art difficult.
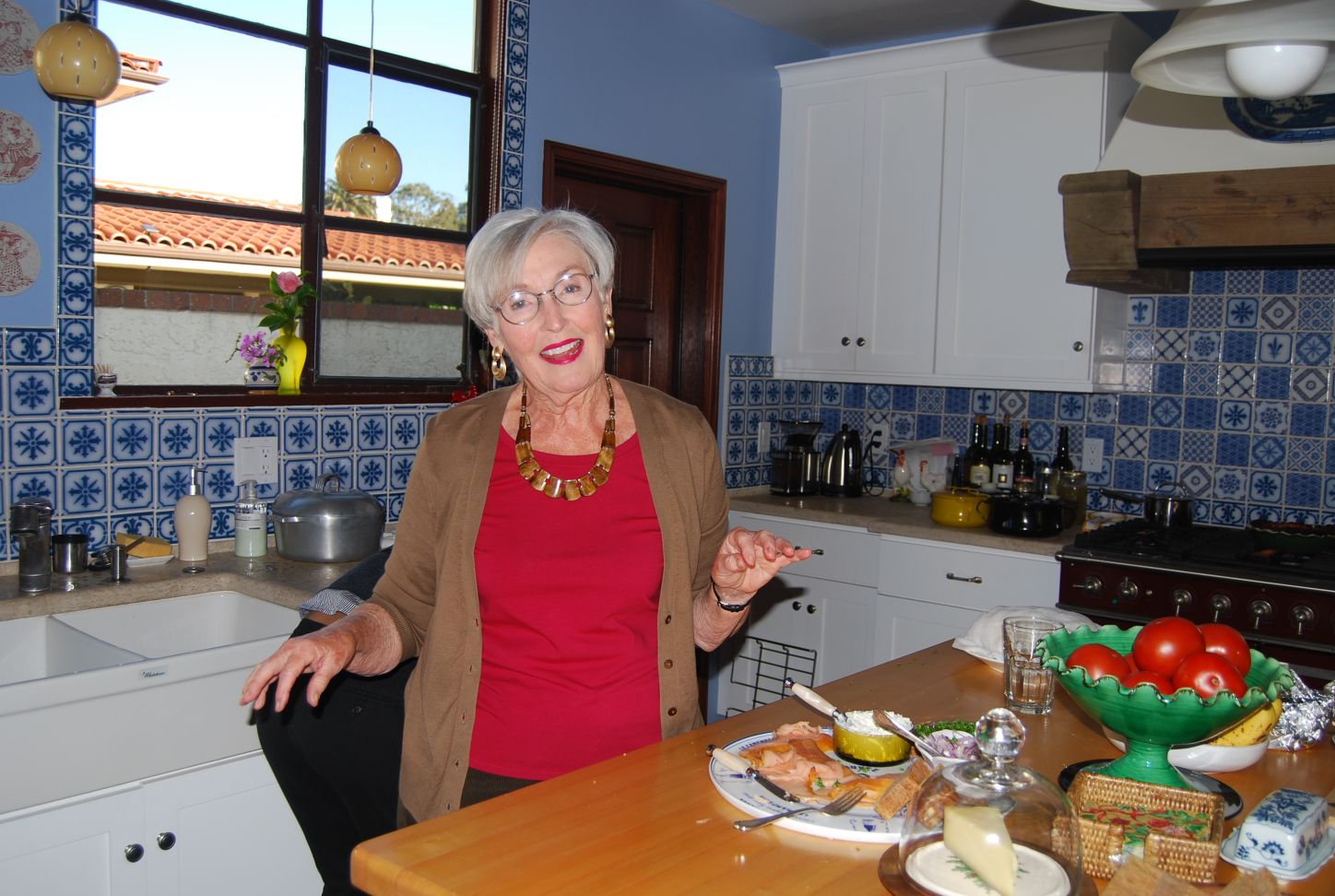
Diane Stanton in her kitchen, modeled after Claude Monet’s kitchen in Giverny, France.
Hexagon and diamond shaped terra-cotta floor tiles are just beyond a set of carved mahogany entry doors and floor moldings. An ornate, rolling wrought iron gate separates the living area from the loggia. A large, approximately 5-feet by 6-feet, mahogany door in the master bedroom with carved, geometric detail looks like it is affixed to the wall. But actually it swings open to reveal a sitting area. Paula and her siblings referred to it as the “magic door.” The room allows the wife to stay up reading without disturbing her sleeping husband. Arches and built-in 1920s-era cabinetry abound, with heating registers built into the walls, each displaying a design of stars or unique medallions.
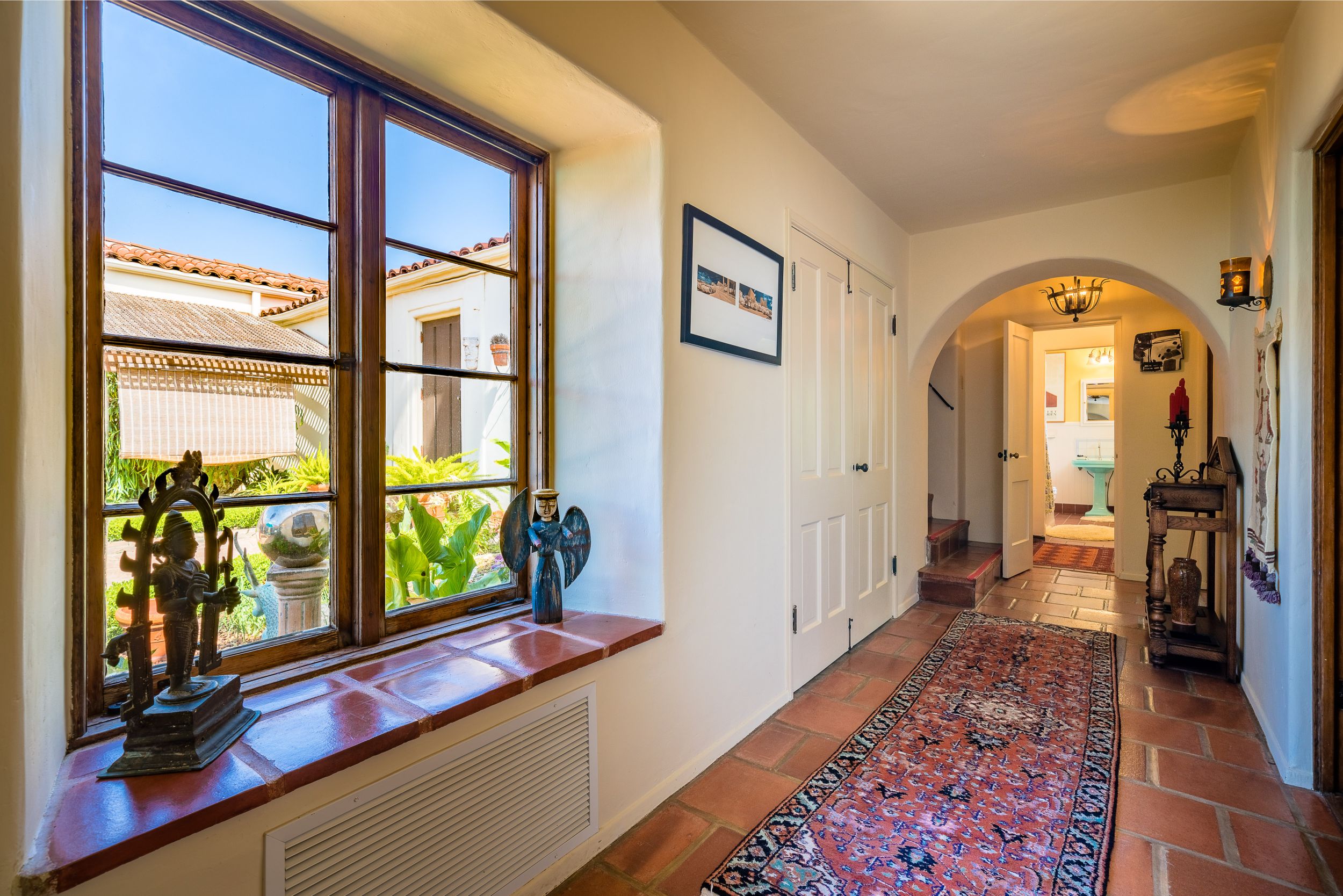
The deeply recessed windows and wide hallways offer up a lot of light and space, resulting in a dramatic walkway to the bedrooms.
The dining room north of the foyer looks out over the ocean with a distinctive gas fireplace to set the mood. Exterior wall windows have 1920s Pioneer Glass, which looks wavy. The bubble or seeded glass in the bathrooms provides privacy but also allows in light. A hinged stained glass skylight is on the kitchen ceiling, which when opened, would breathe in fresh air and additional light.

Claude Monet’s kitchen in Giverny, France.
In the living room, Paula pointed out artifacts her parents purchased in Africa, Japan, India, Thailand as well as a set of two foot high bronze cranes Paula had purchased for their outside area. The cranes are next to an Asian style ceramic lamp. Paula asked her mom, “Why do you have the cranes inside when they are designed to be outside, and her mom said this area is going to be my “Japan area.” I imagined her mother really wanted the set inside where she could enjoy it more often because the gift was from her daughter probably.
Some of the closet and pantry spaces comes replete small windows. Allowing natural light to enter into a space that’s notoriously dark and difficult to navigate, is a quite simple but practical design Paula noted.
The outside courtyard with fountain is essentially unchanged from its original design except for a lattice wood pergola that partially covers it. The story goes that this pergola was built to provide shade to the giant Staghorn fern that Travers Tree service told the family requires careful light, temperature and moisture monitoring. The Staghorn is other-worldly in appearance and graces the courtyard with an interesting flair of mystique. The plant has been there for as long as Paula can remember. Inside the courtyard and peering at the homes exterior are wrought iron box window grates and paver stones.
With approximately 4,300 square feet of living space all on one level and two basements, the home is comfortably large and inviting. The residence was the winner of the Art Jury’s Certificate of Honor for the most notable architecture of 1926. It remains uncomplicatedly welcoming as it awaits its new family with which to share its consummate wisdom. Pen


