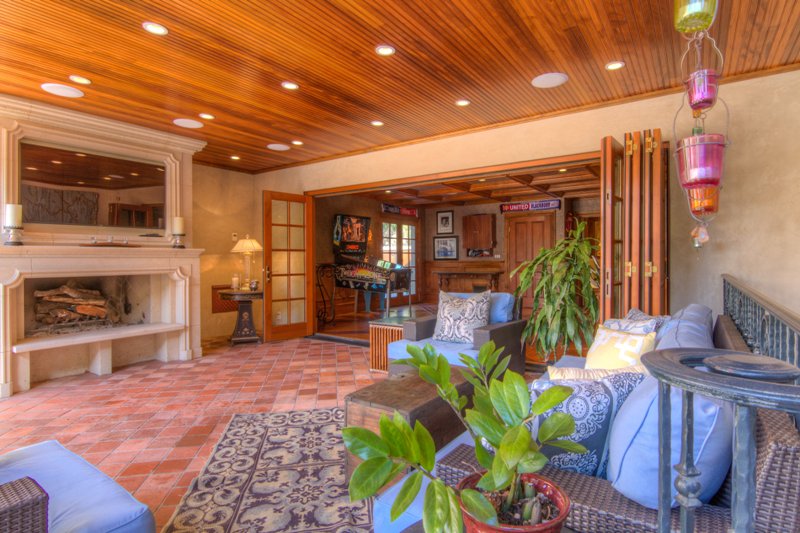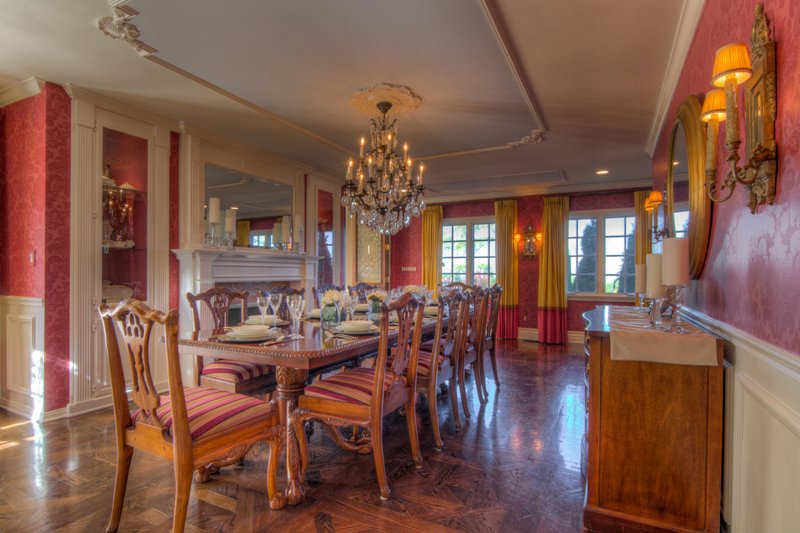Far West Chateau: The French grandeur and unexpected intimacy of a family home
Sixteen years ago, The Bruni family first set their sights on an unfinished French chateau perched regally among the hills of Palos Verdes Estates.
The home was designed by architect Martin Fuller in 1982 and built in 1984, but had never truly been completed. Selected to be a Sandpipers showcase home in 1986, most of the design elements implemented were furnishings that were removed following the event — leaving the home lacking in warmth, detail and finishings. Two owners had come and gone but the lived-in celebration of life that is the essence of an authentic chateau had not taken root.
Harry Bruni was not daunted. When he purchased the home in 2000, he didn’t dwell on what was missing. He saw vast vast possibilities, a home that could contain both sweeping grandeur and smaller, quiet spaces.
“The living room had to be completely rebuilt when we moved in,” Bruni said. “What’s neat about the house now is I have these, great 18-foot ceilings in a couple of rooms but most of the rooms are pretty intimate”
The interior entry doors to the formal living room were intricately adorned with beveled, leaded glass handmade by Rose Art Glass. The living room, Bruni explained, “was probably the statement room for John Fleming Interiors,” the much-beloved Torrance based firm known for its work on the Peninsula. Its namesake founder passed away in 2010.
The Brunis credit Fleming with many of the French style accoutrements, such as the lambrequin walls that were built to accommodate wider plaster ceiling moldings and an enlarged fireplace and mantle, better scaled with the room’s elevated ceilings. The Brunis chose to keep most of the period moldings throughout the home; according to Bruni, they were designed by the same company who did the moldings inside the Getty Museum.
The home was about 6,500 square feet when the family purchased it in 2000. In 2007 and 2008, the Brunis added 4,000 square feet, including a children’s wing and a large basement. The home now contains every unique space, and whim, imaginable — including a mudroom that serves as a family locker room, fitted with wood cabinetry handmade by His Life of Redondo Beach. A ventilated space within the mudroom is specifically to house shoes. The “locker room” also includes an extra refrigerator for snacks, a small powder room for changing, and a door leading to a three car garage.
The basement area is very un-basement like, replete with with natural light, multiple rooms, and a two-story spiral staircase made of steel and wood that took several adjustments before it finally fit snug into its encasement. A preference for stairs, rather than elevators is what gave life to this practical yet whimsically designed staircase that looks almost like an improvisation from “Doctor Seuss.” The basement also houses a state-of-the- art media room with theater seatings and a “pub,” as Bruni calls it — a marriage of Irish pub and upscale sports bar. The wallcoverings are stamped in an intricate design carried through to the coffered and burled walnut ceiling above, giving the pub a cave-like feel that invites intimacy and fun. The Mrs. Pac Man Video machine and other games make it a place children are likewise comfortable in.
“The kids used to spend a lot of time down here with their friends,” Bruni said. “These days, they prefer to be around us adults, and it’s nice.”
The family designed the bar and most of the interior spaces themselves. Bruni said his wife, Sylvia, has a natural talent for interior color schemes. Her tile selections and design ideas stand on their own merit. Each of the 8.75 bathrooms is in keeping with the French character of the home, though each has its own, signature look. One bathroom has lamps rather than wall sconces flanking the basin mirror. Tiny holes were drilled into the stone countertop to facilitate the lamps connection to an electrical source, and although this feature is not overly apparent, it adds to the sparkle of the home, which is rich with nostalgic spaces, thoughtfully rendered.
Directly outside the pub room is the outdoor living room, also part of the 2007-2008 addition. A floral mural pulled from Harry Bruni’s parent’s home in La Jolla graces a background wall. Overhead is an oiled mahogany ceiling in a staggered strip design. The floors are heated. The room gathers around a large fireplace, and a large flatscreen television hovers above it all. The covered outdoor space can serve either as an entertainer’s dream or a simple family refuge.
During a tour of the home, Regan, the family’s 2-1/2-year-old border collie rescue dog, follows his master around. Later, Jenette, the beloved family cat credited with being the ruler of the roost, makes a brief appearance.
The Brunis are a large family, with four children, yet the home still affords them two guest bedrooms. The family room downstairs is a player’s paradise, with a full size pool table and wood bar stools featuring carved geese on the arms. The barstools are from the Hotel Bel Air bar, before its remodel. The family purchased the chairs from the previous owners due to their comfort, not realizing at the time that they also were a design icon. The goose style used to be a theme at the Hotel Bel Air.
Further downstairs is the wine cellar.
“The cellar had cheap ceramic tile and no refrigeration,” Bruni said. That’s all changed. The cellar is temperature controlled and features natural stone and an original oil painting by Sandra Jones Campbell. The art was previously pictured on the cover of the Laguna Beach Pageant of the Masters program.
“It’s named ‘A Dog Needs a Drink’, and is my high-end version of the famed, ‘Dogs Playing Poker’ painting,” Bruni said.
The relationship between the late John Fleming and the Bruni family appears to have gone beyond client-designer into friendship. Although Fleming Interiors fully designed only a few spaces in this large estate, Fleming’s influence pervades the home through small details, such as the petite Caesar Medallion inlaid in the upstairs mezzanine and in the gold leaf moldings in the front hall.
Perhaps the greatest addition executed by Fleming for Bruni is a hidden bookcase door that leads to an office, outside loggia, exercise room and full bathroom. Bruni recalls the day that this idea first presented itself. Fleming was sitting down in the home, “noodling” as Bruni describes it, trying to discern where a hidden door would fit best. This was Harry Bruni’s treasured wish for the house. Fleming transformed a space, formerly a hallway leading to a maid’s room, into a sophisticated office, loggia, full bathroom and exercise room. It’s not all man-cave. The exercise room is also used by the Bruni children, who are now college athletes.
Towards the end of the tour music sounded, and Bruni smiled.
“There’s my daughter playing the piano,” he said. “We have the Olympics on all the time here.”
The home has served as both a family and social hub for the Bruni family.
“We’ve had a lot of friends here,” Brunni said. “We’ve had a lot of events here. We had a wedding here last December.”
Now that the family’s children are off to college, they have decided to downsize a bit. They are preparing to sell the house, but will remain on the Peninsula. Bruni said he is grateful for the family’s time in the chateau.
“Now we don’t have as much need for the use of this whole house,” he said. “It’s time for another family to come in and enjoy all it has to offer.”
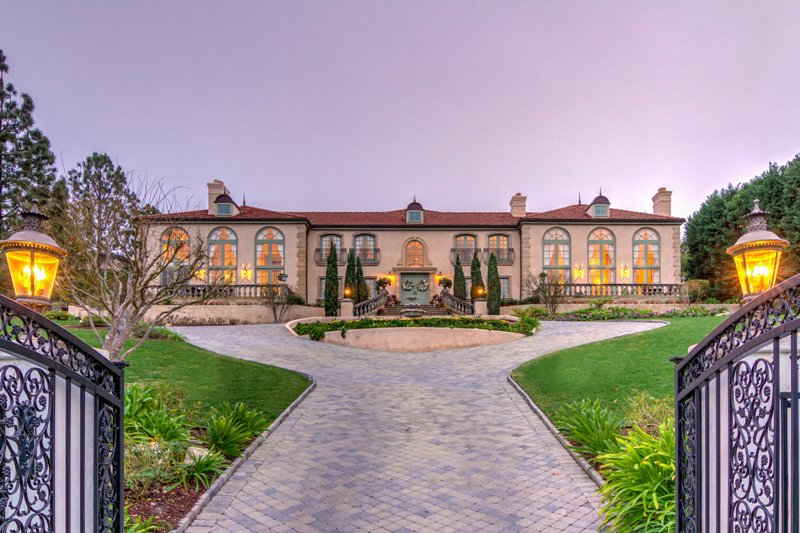
The French Chateau style Bruni residence was originally designed by Martin Fuller. Architectural details including limestone keys on the exterior structure and reclaimed French antique terracotta tiles around the pool, which were installed upside down so one can see who made them.
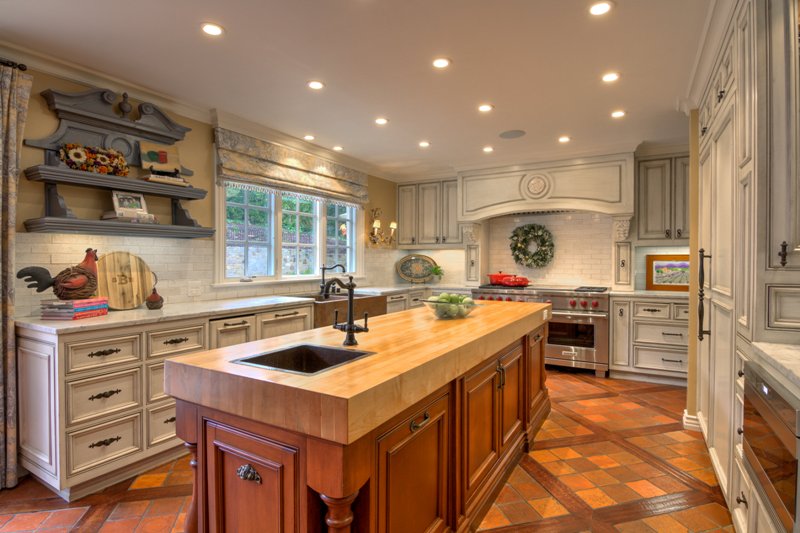
A state-of-the-art chef’s French country kitchen includes a six-foot solid maple butcher block island and Wolf and Subzero appliances.

The double entry interior doors with a leaded glass design offer an intriguing entrance to the grand living room.
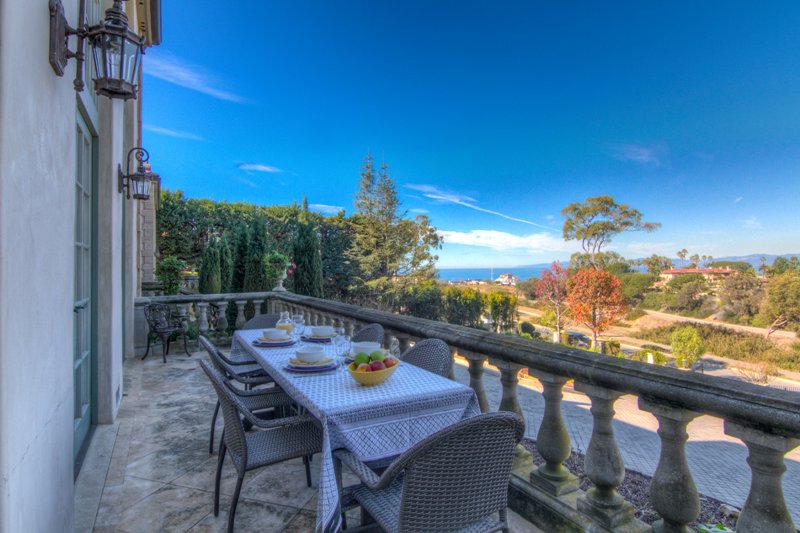
The outside loggia is used often for family meals and offers alfresco dining with an ocean and tree lined view.
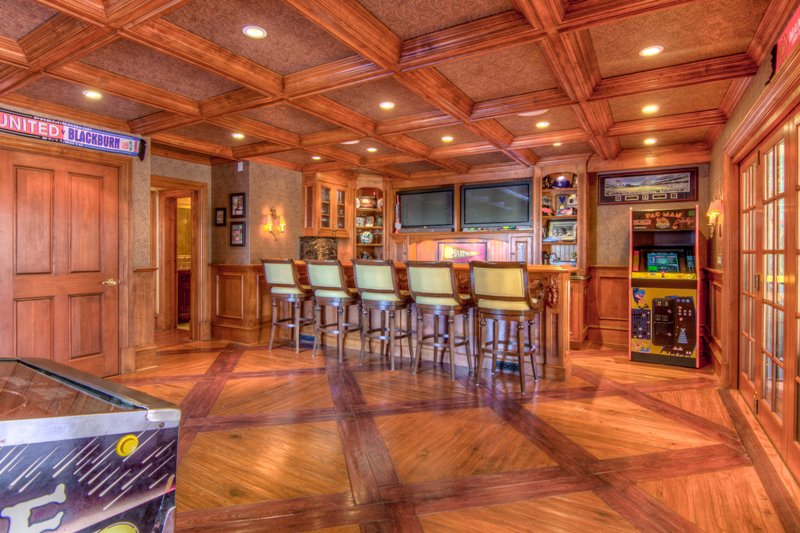
The pub is an expansive wood paneled room with coffered ceilings, combining an authentic Irish pub feel with a sports bar.



