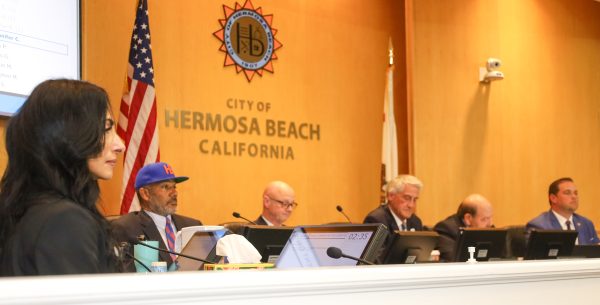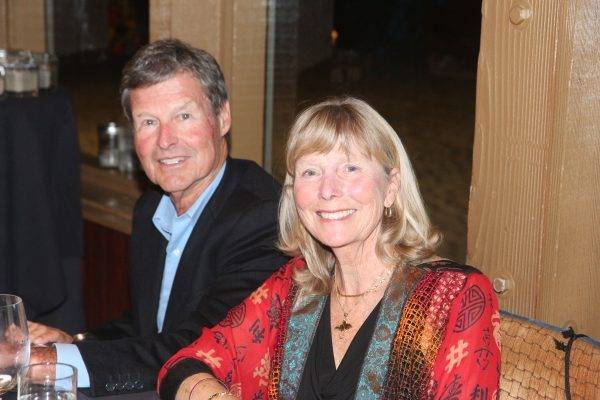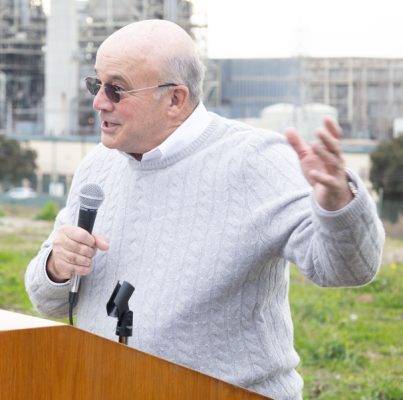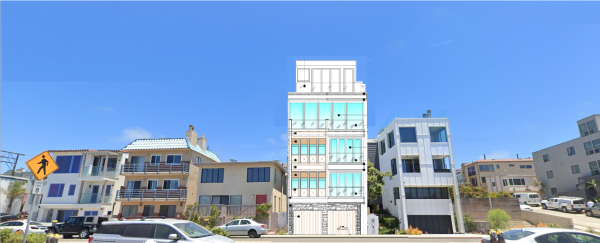
The City Council began whittling down the options for the Specific Plan for downtown at a joint meeting with the Planning Commission Tuesday night, agreeing that banks and offices will no longer be allowed on ground floors next to sidewalks and pedestrian areas unless they have a use permit.
A final draft needs to be approved by July, when the zoning moratorium, which has frozen changes in business use downtown for the past two years, expires.
Ground floor use was perhaps the key issue, since the increase in real estate offices and banks was what led to the moratorium, the analysis by the Urban Land Institute and the decision to create a Specific Plan.
Because of an environmental review process required by the state before adoption, the council left more possibilities on the table than they might ultimately approve at the suggestion of staff, who said they could remove things before the final adoption.
Mayor Pro Tem Tony D’Errico, who is scheduled to be sworn in as mayor at the next council meeting later this month, recused himself from the meeting, saying the California Fair Political Practices Commission suggested he do so since he owns two downtown businesses, Bella Beach and Bella Beach Kids, with his wife.
“They stated that while there was no explicit financial interest, they recommended that I recuse myself from the meeting,” said D’Errico.
A plan “could affect the economic vitality” of downtown and therefore his businesses, he said.
He added that he had been told it was okay for him to participate in the hiring of the consultant to draft the plan and the decision to impose a zoning moratorium downtown when those issues arose in prior years.
After D’Errico left, the council went through the current draft of the plan.
Some ideas suggested by the Urban Land Institute which were taken off the table were building above two stories, putting crosswalks in the middle of blocks, developing the beachhead, and building more parking structures, either above or underground — all of which residents had spoken loudly against.
Although the problem of parking was discussed at length, the additional parking structures were nixed with the idea that they would only draw more visitors and exacerbate the problem. The possibility that there might not be as many cars one day was also discussed.
The council sought to reassure residents that they would be prioritized over visitors. Members of the Downtown Residents Group, which was created at the suggestion of the Urban Land Institute, objected to the premise of the institute’s final report that more visitors were desirable to increase business.
“A symbiotic relationship between the residents and businesses needs to be cultivated as our primary goal,” said Carol Perrin, the leader of the Downtown Residents Group. “The demographics of our residents is something most businesses would kill for. If all our residents shopped downtown, it would be more than vital. Unfortunately, too many things in the draft Specific Plan will turn more residents away.”
Planning Commissioner Steve Ortmann said they should defer to the residents, who were seated in the audience.
“I think our job as appointed and elected officials is to understand who the experts are on this process,” said Ortmann. “The experts are sitting behind me. They’re not some panel.”
A few residents suggested that hiring the Urban Land Institute and Pacific Municipal Consultants, who drafted the plan, was a waste, saying they wanted to leave downtown as it was and that ULI was trying to solve problems where there were none.
However, Planning Commissioner Chris Conaway said that the exercise had been fruitful.
“Even if we simply reaffirm what we have now, the process has been a success,” said Conaway.
If in the coming decades the Vons or Skechers sites, which were singled out by ULI for development, had the chance to be redeveloped, the Specific Plan “could be very easily applied to those sites,” he said.
The inevitability of change was also discussed.
“I heard a lot of people say they don’t want change,” said Phillip Cook, a resident and commercial property owner. “Guess what: things will change. There’s nothing you can do about it. I didn’t want the La Mar Theater to ever go away. Our challenge is to be in front of the change and manage it.”
Tony Choueke, who represents the downtown commercial property owners, said they would accept the current proposal but asked they consider extending the cap on building height from 26 to 30 feet to make the buildings feel roomier inside.
“I think we’re willing to go along with most things,” he said. “But if the building height is too short, we’re going to limit ourselves aesthetically.”
A majority of the council seemed to be in favor of sticking with the current 26-feet height restriction but leaving open the door for four-feet exemptions.
They reached a tentative consensus on limiting frontages to 35 feet, which is lower than the 50 feet currently in the plan, and limiting square footage to 1,600 square feet, with the possibility that a variance could be sought.
Because of the late hour and large number of things discussed, Burton continued the meeting until Monday, Apr. 18, at 6 p.m., at which time the staff will confirm all the decisions that were made. ER










