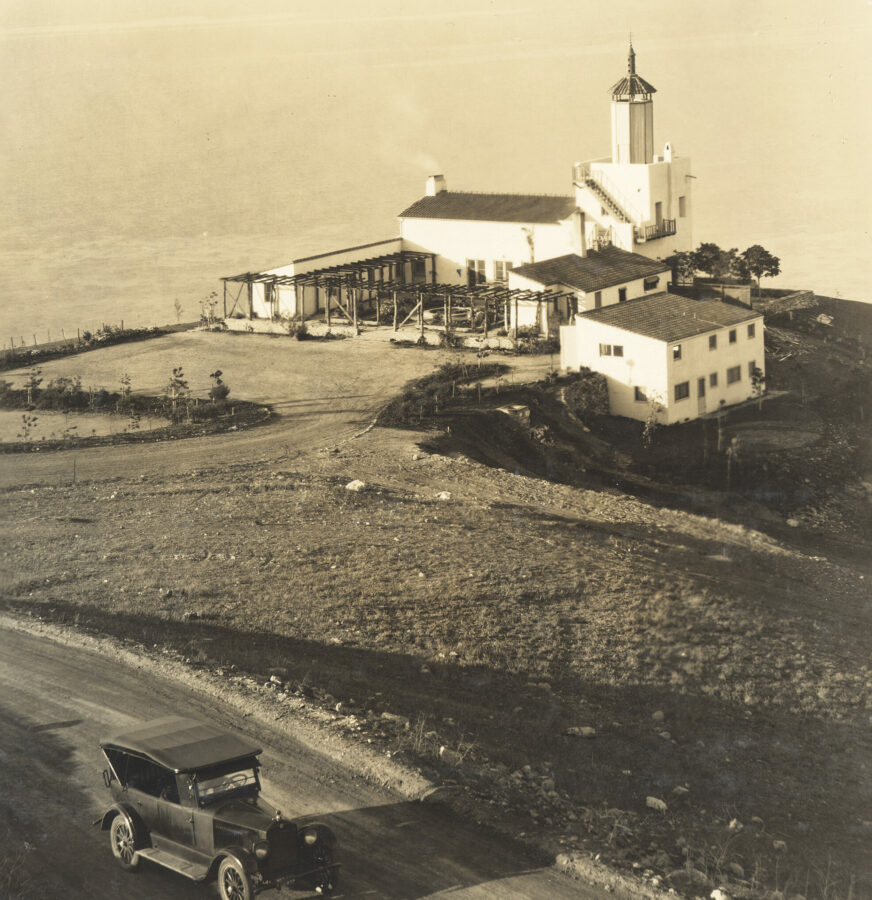Peninsula Mediterranean – Walter Swindell Davis was the Southern California apostle of Mediterranean architecture

Architect Walter Swindell Davis (second from right) with Vestry member Bob Allen, landscape architect Hammond Sadler, and Vicar Robert Tourigney at the groundbreaking of St. Francis Episcopal Church in December, 1951. Photo courtesy of St. Francis Episcopal Church archives
by Stephanie Cartozian

St. Francis Episcopal Church, as depicted on the cover of the November, 1974 Palos Verdes Social Review.
A “quiet publicity hound” is how Charles Muncaster, himself an architect, described his grandfather Walter Swindell Davis, the brilliant, but ironically, lesser known of the Peninsula’s celebrated mid-20th century architects, who included Kirtland Cutter, Myron Hunt, and Lloyd Wright.
Davis designed La Venta Inn, St. Francis Episcopal Church, the Point Vicente Lighthouse and Malaga Cove Plaza.
La Venta Inn was originally named Clubhouse 764 after its address at 764 Via Del Monte. It was later renamed La Venta Inn (The Sale Inn) in 1924.
A promotional booklet of the time called La Venta Inn a “scenic citadel of the California Riviera.” Davis designed La Venta Inn in 1923 as a place for real estate brokers to entertain prospective investors in the Palos Verdes Project.
The Palos Verdes Project was the “logical center of culture and refinement,” according to early brochures.
Davis was trained in the Beaux-Arts school of architecture and became a leader in the Mediterranean Revival Movement.
Muncaster grew up next door to his grandfather, in a mixed-use, Malaga Cove apartment and office building, designed by Davis, at 435 Via Corta.
“We moved to grandfather’s Via Corta building in 1952 when I was three years old. We’d get together every two to three weeks. My grandfather had a dry personality, unto himself,” Muncaster recalled.
Davis’s Malaga Cove designs included Moore’s Market in 1954, and the General Store in 1961.
“He was hands-on from design through construction,” Muncaster said. “He set in place a giant beam in the General Store’s vaulted ceiling. Then he determined the beam needed to be turned around 180 degrees. He took it down and put it back correctly.”
Davis was born in Baltimore, Maryland, in 1887, into a family of architects. He attended Baltimore City College for one year and then the Maryland Institute of Design, Engineering and Mathematics. He obtained his degree in architecture from the Massachusetts Institute of Technology in 1910, and a masters degree in architecture from MIT the following year.
A fellowship enabled him to undertake what proved to be an influential tour of Europe’s medieval architecture. He traveled there by cattleboat. “If you worked your way over, you got a free ride back,” said Muncaster.
In 1920, he and his brother Francis Pierpont Davis entered a competition to replace St. John’s Cathedral, a Gothic Revival structure at Figueroa and West Adams in Los Angeles, built in 1890. The brothers looked to northern Italy for inspiration, specifically the 11th century Basilica di San Pietro in Tuscania. They won the competition, which attracted entries from the country’s leading architects, and earned them the American Institute of Architecture (AIA) award.

St. Francis Episcopal Church was completed in 1951, and experienced rapid expansion from its onset as a Mission Church to being admitted into union at the Diocesan Convention as a parish, setting a rare precedent of a new congregation attaining parish status within only one year of its organization. Photo by David Gerhardt
The cornerstone from the original church was incorporated into the new one as a symbol of continuity. The new cathedral is considered one of the finest examples of Romanesque Revival architecture in the country, and spurred the expansion of the Los Angeles Episcopal church in the early twentieth century.
Its most notable architectural features include the bas relief sculptures, a rose window, the monumental pediment over the entryway, and, inside, golden mosaics, an Italian marble altar and a painted wood beam ceiling.
As evidence of the scope of his talents, in 1940, Davis worked with Lloyd Wright in designing Ramona Gardens, and Aliso Village, the first low-cost housing developments in Los Angeles.
Muncaster described his grandfather’s designs as often contrarian, with unpredictable, and asymmetric elements. He said he could always tell if his grandfather, or his great uncle Francis Pierpont had the most influence on a design.
“The box would be broken in certain ways to accommodate the topography,” he said of his grandfather’s designs. PEN
From “Courtyard Housing in Los Angeles”
by Stefanos Polyzoides and Roger Sherwood
“There are many types of homes. But none appeal to Californians more than the patio. In fact the world over, in countries noted for the salubrity of their climate, the profusion of their foliage and flowers, the brightness of their sunshine and the blueness of their sky, the plan of a house with its living and sleeping rooms grouped around a central court is the one most in favor. The preference for this arrangement is not a fancy of the moment; rather it is the result of centuries of experience in house planning. Spain, Italy and Greece, alike noted for their civilizations and their development of architecture, have all favored the patio plan.”


