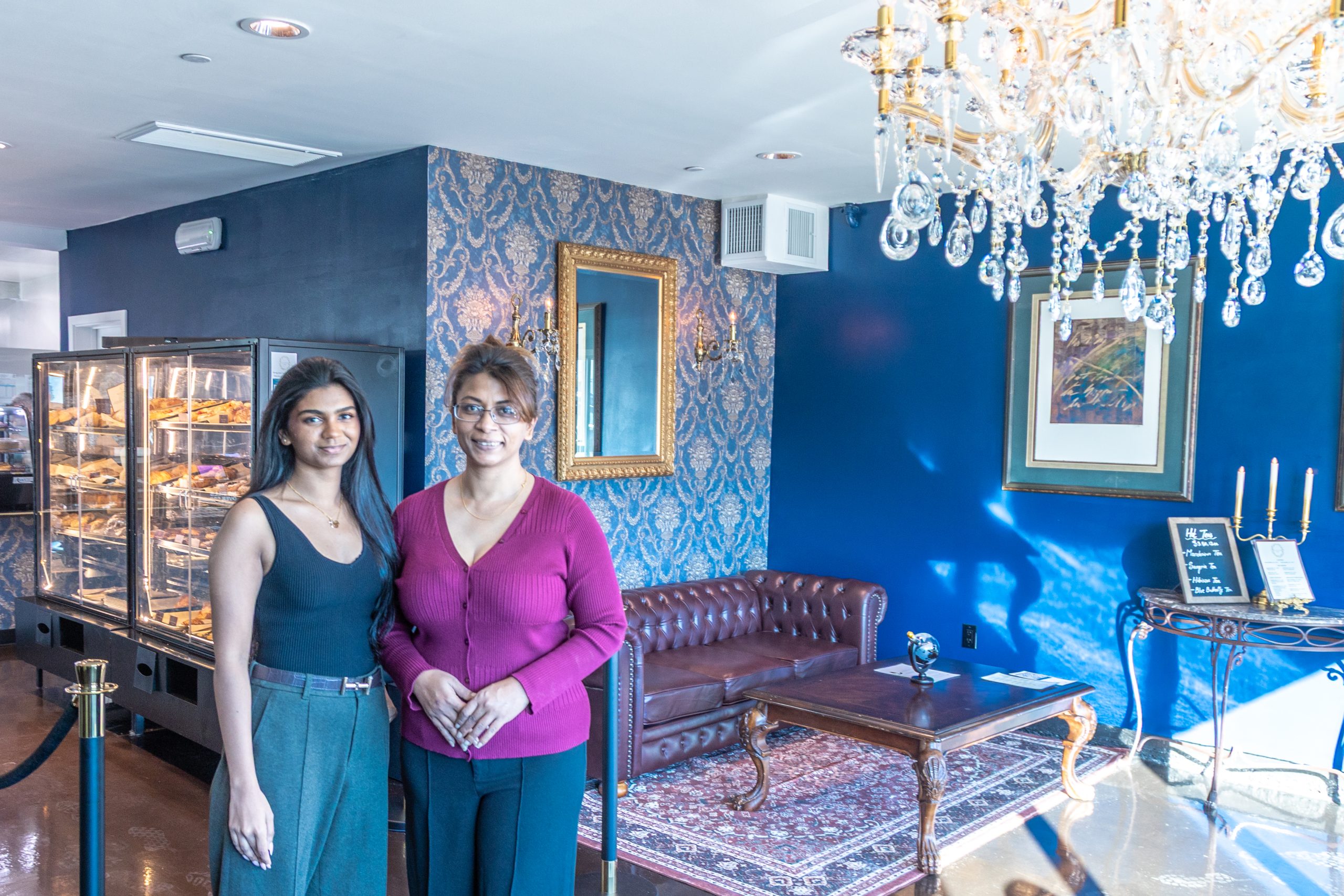Photos by Aaron Thomas Killen and Laura Hull
The Ettley home in Manhattan Beach’s American Martyr’s neighborhood gracefully juxtaposes solid and transparent volumes under a dramatically cantilevered roof. The home’s façade is comprised of alternating cubes of cool, blue-tinted glass and warm, reddish-brown mahogany. By suspending the cubes out from the structural core, architect and master builder Patrick Killen gave clients Chris and Tara Ettley a home that seems to defy gravity.
“It feels like it could float,” says owner Tara Ettley. “Sometimes we call it ‘the ark.’”
The home is on a hill a few blocks up from the beach, affording it a panoramic view of the Pacific by way of two open-air decks and massive floor-to-ceiling glass bays on the second and third levels of the three-story home.
Chris Ettley, owner of the commercial and residential glass furnisher Lucky’s Glass wanted his home to prominently feature his company’s product. Killen, founder of Manhattan Beach-based architecture firm Studio 9one2, enthusiastically embraced this request.
“I wanted to really stretch the limits of utilizing glass on a residential scale…in a way that hadn’t been done before,” recalls Killen. “[Chris] gave me carte blanche to use as much glass as I wanted to.”
Much of the 4,100-square-foot structure is sheathed in dual-glazed, blue glass, which Killen explains is “a very energy-efficient glass.” It also makes sense aesthetically, seamlessly blending into the environment as it absorbs and reflects the colors of the ocean and sky.
The house is not equipped with air conditioning, instead relying on natural ventilation flowing through a series of operable glass panels and windows. The lazy L-shaped roof, which curves up over the structure, acts as a sort of aluminum-trimmed wood parasol, providing shade and protecting functional, clerestory windows on the third floor from rain.
The proliferation of glass partitions, floors and windows on the home’s interior, coupled with the contiguous spaces of Killen’s open plan design, create a compelling panoptical illusion.
“The whole idea is that you experience all the levels of the house simultaneously,” explains Killen. “It doesn’t feel like you’re stuck in a layer cake.”
The glass side rails and landings of the central staircase offer vertical views through all three floors. The staircase itself takes on a gravity-defying aspect with steps located on both the top and underside. Killen acknowledges that this design is a nod to graphic artist M. C. Escher.
The entry level features a guest bedroom suite, complete with a steam-sauna shower and a fitness area. Set back from a wall of funky, exposed cinderblock is an ample window well garden frequented by hummingbirds.
A home theater and entertainment area, also located on the entry level, gives way to a peaceful, open-air terrace lined by a shimmering wall of iridescent blue tiles. A bamboo garden encased in a slatted mahogany trellis runs the vertical length of the home at one end of the terrace. On the opposite end, a delicate water element cascades down a stainless steel scrim from the third floor, collecting in a small terrace pond punctuated by square, concrete stepping stones.
The home’s second story is reserved for the family’s bedrooms. On one side, two colored glass doors — one pink, one green — lead to the Ettley daughters’ bedrooms. Each girl has glass shower tiles to match the color of her bedroom door, as well as custom-built, wenge cabinetry designed by Killen.
Across the landing from the children’s rooms, the master suite enjoys privacy and shade from the bamboo garden, as well as a light-soaked, glass-enclosed sitting area connected to the suite by a sliding curtain. The master bath features a spacious bath-shower combo with views toward the ocean.
The top level is where most of the Ettley family activities take place. An airy, open design unites a study, a kitchen, a dining area, a wet bar, two living rooms —one casual, one formal — and two open-air decks — one with a view toward Catalina, the other with a view towards Manhattan Pier. Streamlined furnishings and design enhance the fluidity of the space. Polished terrazzo floors, glossy wenge cabinetry, shiny Viking appliances, and bright white caesarstone counters dazzle under the abundant sunlight that streams in from every direction.
Connected to the formal living room via sliding glass partitions, the west-facing deck is the best spot in the Ettley House for watching theSouthBaysunset. The larger of the two, third-story open-air decks, this deck also features a crushed glass fire pit, a comfy outdoor furniture suite, and the apex of both the bamboo garden and water element.
Both Chris and Tara Ettley agree this deck is the favorite gathering spot on the family ark.








