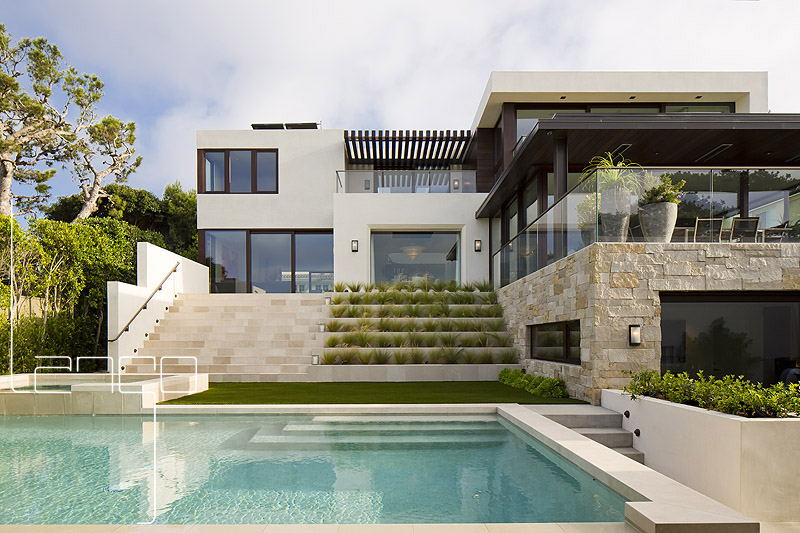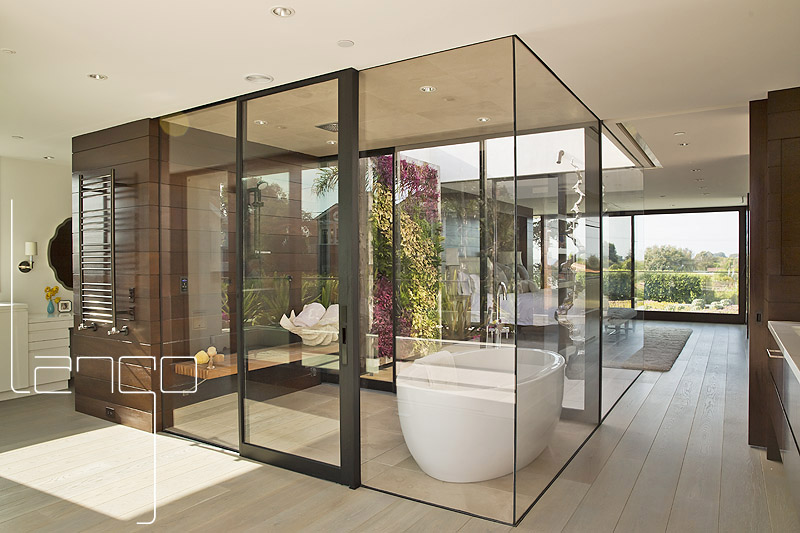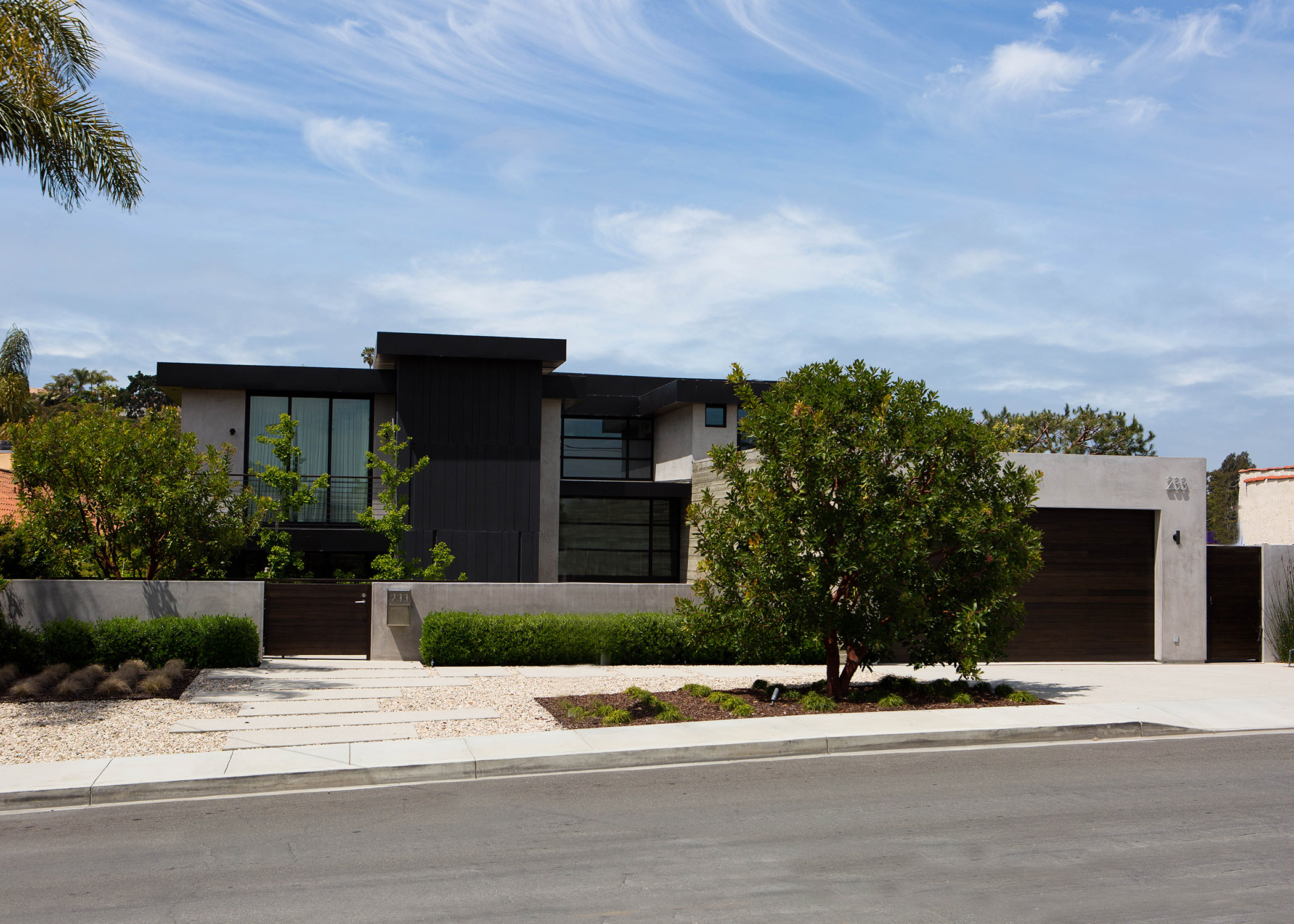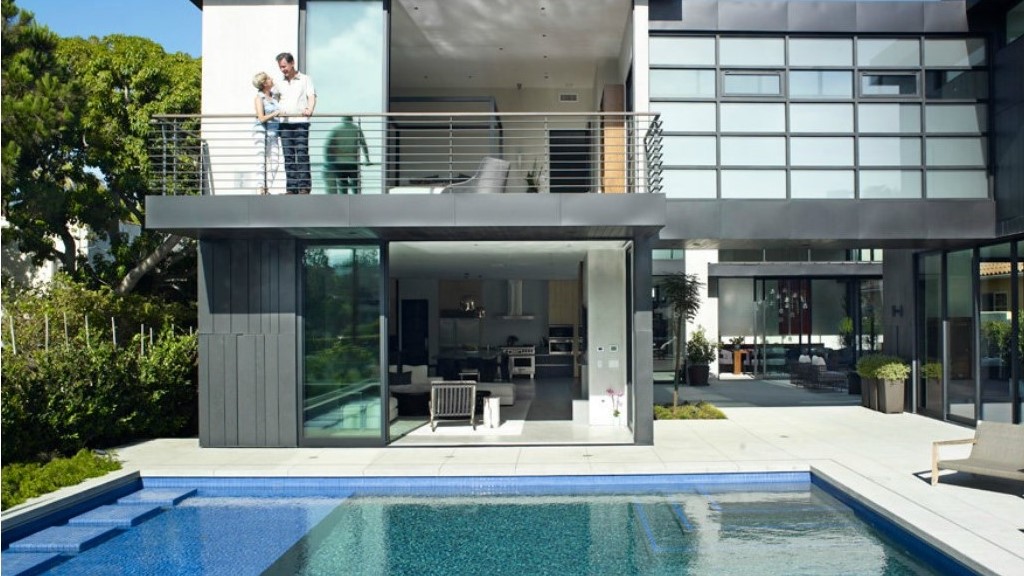Summer Calendar 2017 – Sophisticated Snoop Home expression session

The Schlatter home. photo by Geoff Captain Studios
Sophisticated Snoop 2017 – Home expression session
The 44th Annual Sophisticated Snoop home tour might more accurately be called the home and art tour. The homes, themselves, are works of art, but at least several of them feature gallery level art collections. Proceeds benefit the American Martyrs School in Manhattan Beach.

The Schlatter home. Photo by Geoff Captain Studios
The Schlatter home: Grand Strand expression
Photo by Geoff Captain Studios
This custom contemporary Strand home was designed with personal touches throughout by the family’s close architect friend. The beautiful views are enhanced by 11-foot ceilings in the kitchen, family room and dining area. Paintings and pencil drawings by the owner, an artist from Germany, are displayed throughout the home. Brazilian cherry floors, pocket doors and subtle paneling on the walls and ceilings all add to the family home ambience. And for the family’s five children, the owners’ use of honed Alhambra limestone floors on the first floor and open space plan create the perfect space for entertaining young guests. The third floor boasts panoramic views from Palos Verdes to Point Dume from the master suite and also a delightful children’s wing.

The Clyde home. photo by Kim Pritchard
The Clyde home: Sand Section Walk Street Art
Photos by Kim Pritchard (KimPritchardPhotography.com)
What’s most striking about this 4,000 sq. ft. walk street stunner, in addition to the strong modern lines of the structure, is the amazing art collection the homeowners have spent a lifetime collecting. The façade makes use of natural materials, including mahogany, glass, polished concrete and shellstone. The first floor living area is truly an indoor/outdoor space with retractable floor-to-ceiling glass pocket doors. The second floor features open concept living with 20-foot high, wood-beamed atrium ceilings and expansive floor-to-ceiling glass. The Bulthaup entertainment kitchen opens to the dining area, which is bathed in natural light. The third-floor master suite is its own haven, with walnut flooring, 11-foot ceilings and pocket doors. The children’s wing on this level features white-washed hardwood floors and custom built-ins. The contemporary and pop art take center stage throughout this home in the heart of Manhattan Beach.

The Clyde home. photo by Kim Pritchard
Sophisticated Snoop 2017
Friday, Saturday, Sunday
May 19, 20 & 21
10 am to 4 pm
Donation: $35 Presale: $30
Proceeds benefit Amercian Martyrs School
TICKETS AVAILABLE AT
Manhattan Beach: American Martyrs, Grow, Patterson Cleaners, Tabula Rasa, Bristo Farms, Hillside Gifts, Look! Optometry and Pages
Hermosa Beach: Deep Pocket Jeans and Uncorked
Redondo Beach: Card de A
El Segundo: Banner Stationers
Rolling Hills: Bristol Farms
For more information or questions call (424) 327-9572

The Disser home. photo by Liz Chalmers
The Disser home: Tree Section Cape Cod
Photos by Liz Chalmers
As you walk up to this traditional Cape Cod, you immediately feel welcome and at ease. The cheery entrance showcases a striking hallway with lantern lighting and crisscross molding above the doorways. One of the exceptional features of this home is the high, coffered ceilings, each one different from the next. Custom-built in 2016, this beautiful home includes a cozy living room for evenings by the fire, a large, open kitchen with a colorful island, a custom-built breakfast nook and a wonderful family room. Doors open to a large back patio and outdoor living space with a fireplace and a pizza oven for entertaining friends. The “Kids’ Club” over the garage is colorfully decorated and complete with its own deck and spa. The upstairs features fabulous light and beautiful ceilings in the master bedroom, a guest room, laundry room, and children’s rooms with Jack and Jill bath.

The Khuana home. photo by Manola Langis of Langoworks
The Khuana home: Hill Section bliss
Photos by Manolo Langis of Langoworks
The bold, circular staircase and marble Ganesha sculpture in the foyer are hints of what’s to come. Unexpected spaces and impactful features make use of each distinct part of this contemporary, beach-chic dwelling. Look to your right and see the bold, bright living room and grand piano, with indoor-outdoor space for entertaining. A Balinese carving (a wedding gift to the owners) is installed above the dining table and finished with a custom chandelier. Upstairs, you’ll find a rooftop garden off of the master bedroom, a meditation space with a wall garden, a stainless-steel sculpture, and dazzling views of the mountains and downtown Los Angeles. On the first floor, a charming kids’ playroom opens up to the backyard, pool and custom pool house. Whitewashed, French oak floors, imported Italian windows and an art collection complete this exquisite family residence.

The Khuana home. photo by Manolo Langis of Langoworks

The Tuck-Sherman home. photo by Liz Chalmers
The Tuck-Sherman home: Tree Section European impression
Photos by Liz Chalmers
The façade of this distinguished home is indicative of what’s behind its walls – an enchanting space that makes you feel you’ve stepped back in time. Provencal in nature, its ambiance is enhanced by architectural details that include polished wood paneling, floors and molding, giving a distinct European impression. Just inside the grand front door you’ll find the library, with a marble mantel and stained glass windows. To the left is a charming bedroom with 10-foot doors and a one-of-a-kind marble bath. Further on you’ll find the detail-rich dining room and a charming kitchen with Delft tiles and a fireplace. The sunken living room, whose antique marble mantel was imported from France, completes the ground floor of this exceptional home. The second floor features the master bedroom and bath with additional stained glass windows. The grandeur continues outside, where a captivating brick courtyard with large palms and a guesthouse over the garage provide a peaceful respite.

The Stephanus home. photo by Liz Chalmers, Anika Landvall
The Stephanus home: East Manhattan Solar smart
Photos by Liz Chalmers, Anika Lundvall
This beach modern interpretation boasts board-formed concrete, zinc siding and handmade furniture, custom-designed for each space, smart-home technology and a 100 percent commitment to solar power. But the first thing you’ll notice is the 250-lb pivoting mahogany front door. Floor-to-ceiling glass doors and high ceilings invoke a sense of light and air throughout. Outdoors, two living spaces, the Baja-ledge pool and spa and sand volleyball court maximize every inch of this 14,000 square foot lot. Indoors, radiant heated concrete floors and suspended consoles showcase the floating walls throughout the home. Each room is its own mini-suite and includes exceptional combinations of materials, texture and light to create individual rooms that really are works of art. Upstairs, the stunning steel and glass bridge that connects the master bedroom to the rest of the suite is something to see. Don’t miss this exclusive opportunity to enjoy a truly remarkable family home with cutting-edge design elements throughout.

The Stephanus home. Photos by Liz Chalmers, Anika Lundvall

