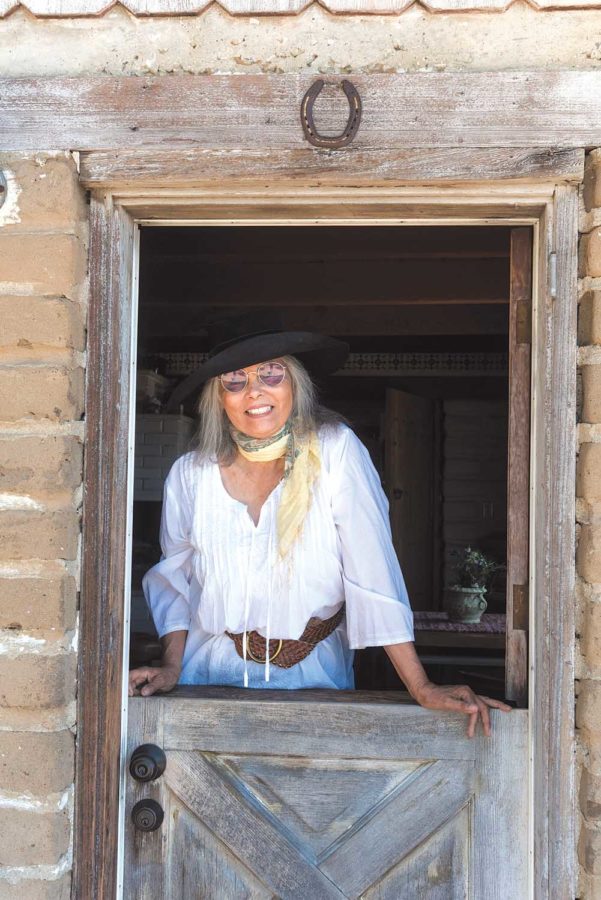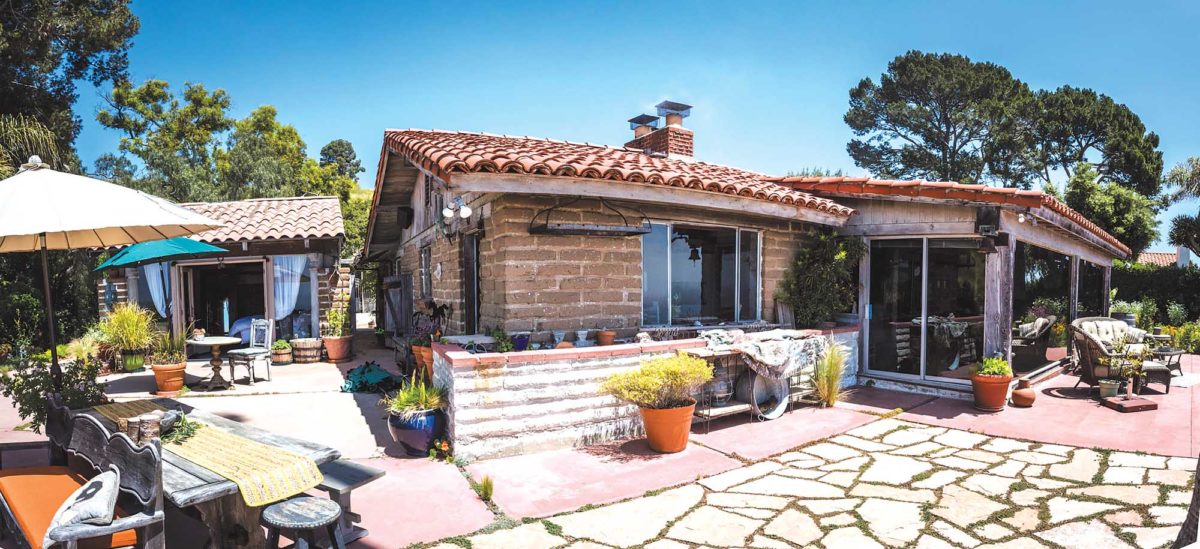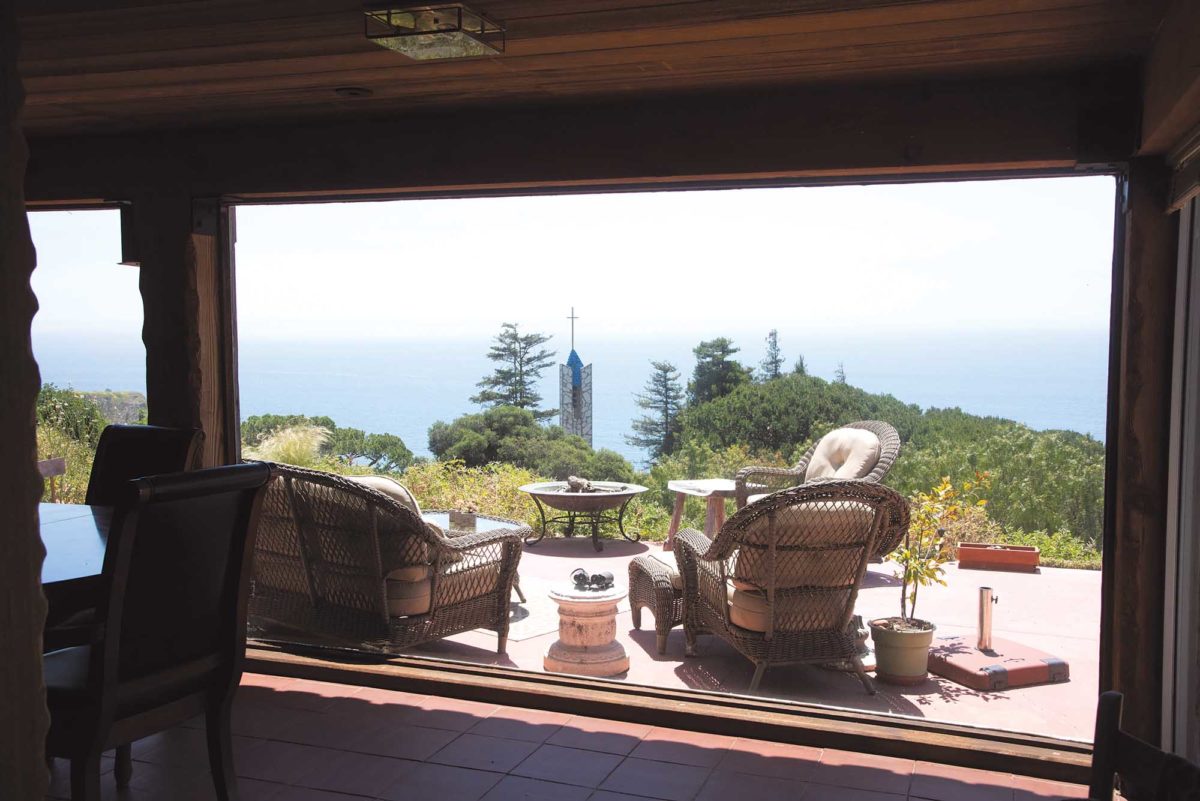God’s Li’l Acre

The adobe bricks handmade in the 1950s are the building blocks of this house.
Photos by Tony LaBruno
The small adobe home in Portuguese Bend doesn’t look like its neighbors. But it does conform to the Palos Verdes Estates
Corinne Gerrard believes her less than 1,400 square foot home on the crest of a hill on Narcissa Drive is the first adobe brick house on the Peninsula. It was built in 1950 by Stuart Daniels who the construction in a series of black and white photos that Corinne was given by his daughter.
“She didn’t want the family photo albums or the house. The house creaks and the sounds frightened her. I moved from a huge spread of a house in Manhattan Beach to this rustic adobe on an expansive and open plot of land. I call it ‘God’s Little Acre,’” Gerrard said.
The house overlooks the ocean feels like an island with a riding ring, paddocks, a guest house/tack room and a converted barn (like an Amish Pole Barn Construction) where wine tastings and conversation take place. The home is steeped in the character of another time and place.
“When my granddaughter would visit, she would ride “Onions” and he would follow us up to the house and when we came inside, he would stick his head through the top of the Dutch door,” Gerrard said.

Gerrard looks out Dutch door where her horse used to peer in during family gatherings.
The front door is wood carved in a hacienda-style The entry alcove features, built-in redwood casework, and shelves teeming with books. There’s also a grand piano. The living room has a low slung cedar wood ceilings and a wood burning fireplace with a raised brick hearth, beamed mantle and plate rail in the center of it all. The scent of fragrant woods fills the room. Handmade Portuguese tiles line the perimeter of the walls and tie in with the Portuguese whalemen of the late 1800s that this gated area is so aptly named after.

The backyard bell is thought to be from the original owner’s boat.
Daniels, a seaman, designed the home to make one feel like they are on a boat. The 56 feed from the bedroom wall to the back of the kitchen wall represents the length of Daniels’ yacht, Gerrard said. One can see what’s happening throughout the house from any vantage point.

A 1950s black and white photo shows the Gerrard house all but alone in Portuguese Bend.
Built into one of the living room’s interior adobe walls is a 15-inch tall, turquoise colored, blown glass jug, which, for the last 70 years has managed to stay intact. Its original purpose is unknown, but it adds to the unexpected and whimsical nature of the house which leads one to all sorts of discoveries. The red tile square and rectangular flooring connect to a dining room with a glass wall that frames a dramatic view of Wayfarers Chapel and the ocean.
“The warble of the church bells is welcoming and soothing,” Gerrard said. The bells are one of the features of the property that attracted her back in 1987 when she purchased the home. There is also an old, well-patinated bell that still hangs on a large wood corbel in the backyard. Gerrard said it is thought to be from Daniels yacht.

Gerrard calls the kitchen “the heart of the house.”
Inside the farmhouse style kitchen entered through an old, repurposed barn door, is a waist-high, wood burning fireplace and whiskey barrel bar stools. Handmade, Portuguese tiles line the walls and backsplash. On the day we were photographing the house Gerrard was preparing food and tea from herbs in her garden for a group of local artists who were arriving that afternoon to paint plein air. On a walkabout of the grounds of her approximately one-acre property, she gathered native plants for seeds she would scatter throughout the community. She raises thyme, lemongrass, Thai basil, cilantro, and peppermint. On the lower end of her property, Gerrard has a 40-foot long grape arbor and outdoor firepit.

Expansive Cedarwood beamed ceilings and adobe brick walls framed with handmade Portuguese tiles.
“There’s nothing on my property that isn’t edible and sustainable,” she said. She used to have a pet goat named Sage who kept the property fertilized and the weeds in check.

The home is situated on a crest overlooking the Pacific.
In 1923 architect Myron Hunt co-founded and headed up for 17 years, the Art Jury that set guidelines for architecture on the peninsula. They would meet one day each week and their weekly meetings would often last all day and into the evening. A California style of architecture was established here and was approved for the peninsula, characterized by stucco and adobe, light colors and tile roofs.

The turquoise glass water jug built into the living room’s adobe wall.
Typically adobe bricks are composed of sand, salt, and clay. Adobe insulates homes from warm weather during hot days, and extend the heat inside on cooler evenings.

The ample driveway has space for multiple guests to park and leads one to an entry marked with pottery, lush native landscaping and the sense that you are about to enter a pueblo farmstead.
“I find unexpected magical palettes of colors in the adobe that change as they glisten off the water.

A cement scratching, most likely made by Stuart Daniels in May of 1950 when he built the house.
“I had an exciting find thirty-three years when removing acacia trees from the lower portion of the land. One area was covered with vines and branches. It created a gazebo. When the debris was cleared, I found a stack of Catalina tiles. One might think this was the spot where the workers handmade the adobe to build this home. Perhaps they were thinking of inlaying the Catalina tile into some of the adobe bricks? Wouldn’t that have been nice!”

The view from “God’s little acre.”

